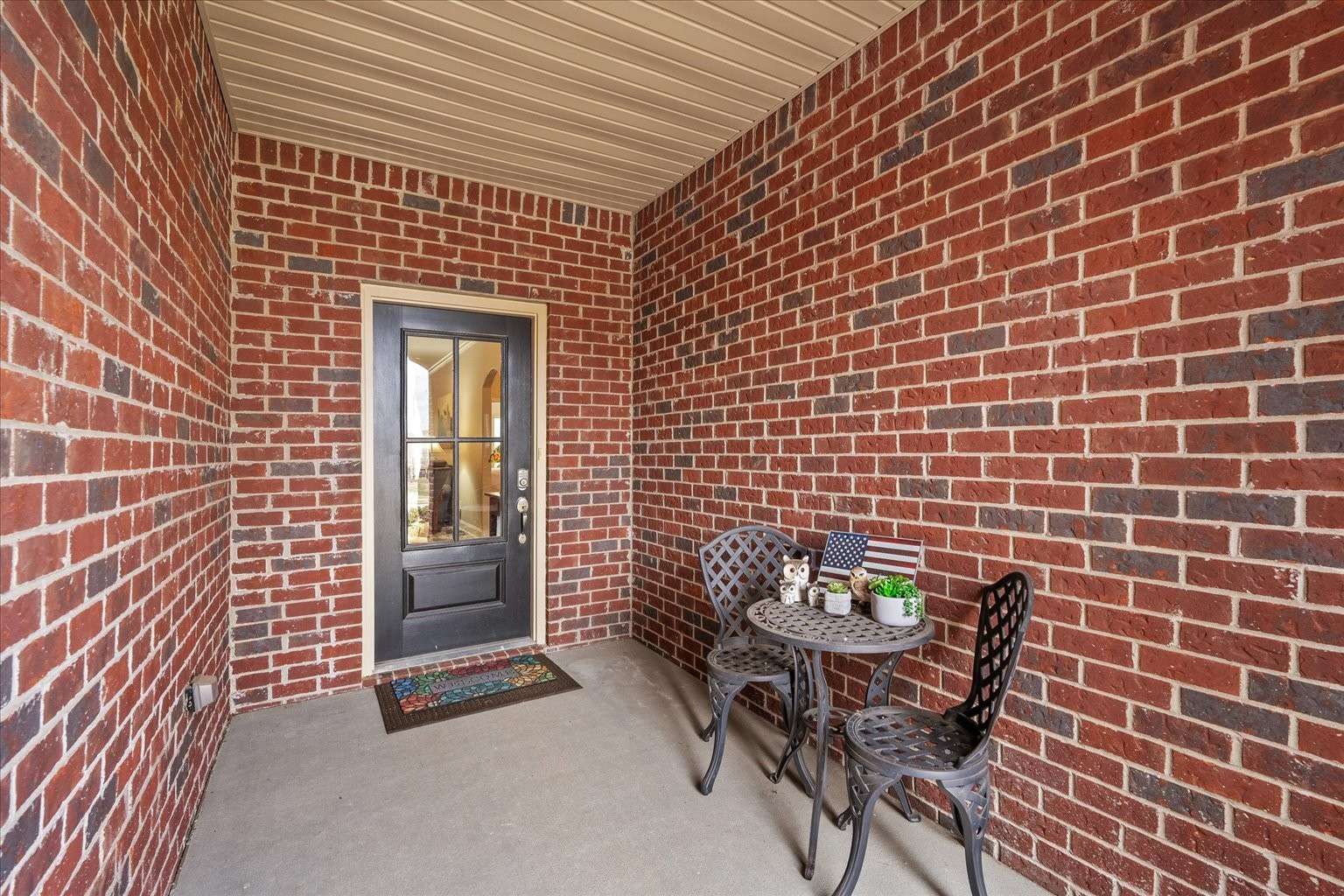$725,000
$725,000
For more information regarding the value of a property, please contact us for a free consultation.
3 Beds
2 Baths
2,627 SqFt
SOLD DATE : 04/02/2025
Key Details
Sold Price $725,000
Property Type Single Family Home
Sub Type Single Family Residence
Listing Status Sold
Purchase Type For Sale
Square Footage 2,627 sqft
Price per Sqft $275
Subdivision Canterbury
MLS Listing ID 2781223
Sold Date 04/02/25
Bedrooms 3
Full Baths 2
HOA Fees $115/mo
HOA Y/N Yes
Year Built 2014
Annual Tax Amount $2,248
Lot Size 9,147 Sqft
Acres 0.21
Property Sub-Type Single Family Residence
Property Description
This elegant 1.5-story home offers 2627 square feet of living space and is located just a few lots down from the Canterbury neighborhood park and amenities. Step inside a spacious Foyer leading to a well-appointed Family Room with a gas fireplace and opens to a generous Kitchen. The Kitchen comes well-appointed with stainless appliances including a gas stove, granite counters, white cabinetry and a built-in pantry with roll-out shelves. The Dining Room overlooks the backyard and is wide enough for a 6-8 person table. A luxurious Primary Suite is located down its own private hallway. The Main Bedroom features a custom-designed closet and private bathroom with a walk-in shower, soaking tub and separate vanities. The 2nd and 3rd Bedrooms are also on the Main level on the other side of the home and they share a full Bathroom and linen closet. The zoned floorplan creates some separation and the extra wide wheelchair-accessible hallways and doors make the home feel even more open. On the Upper Level, you'll find a generously-sized Bonus Room that currently serves as a Guest Room & Playroom. It has a built-in wet bar, linen/game closet, a walk-in closet and 3 Walk-In Attic spaces for storage. The private backyard features an extra wide patio, pergola, beautiful garden beds and a separate grilling area. It's rare to find a 3-car Garage deep enough for a full-sized truck with additional room for workbenches and storage. The Mud Room features space for a drop zone, the 2nd Pantry and connects to the Laundry Room. The sellers are leaving all appliances. Canterbury is conveniently located only a mile from each zoned K – 12th grade school and only a mile from the 840 interstate exchange for an easy commute! The neighborhood amenities include two Pools, two Playgrounds, a Park with an event/sports lawn and acres of common space throughout the community. (48-hour Buyers 1st Right of Refusal contingency in place)
Location
State TN
County Williamson County
Rooms
Main Level Bedrooms 3
Interior
Interior Features Built-in Features, Entrance Foyer, Extra Closets, Open Floorplan, Pantry, Walk-In Closet(s), Wet Bar, Primary Bedroom Main Floor, High Speed Internet
Heating Central, Dual, Natural Gas
Cooling Central Air, Dual, Electric
Flooring Carpet, Wood, Tile
Fireplaces Number 1
Fireplace Y
Appliance Dishwasher, Dryer, Microwave, Refrigerator, Stainless Steel Appliance(s), Washer, Gas Oven, Gas Range
Exterior
Exterior Feature Smart Lock(s)
Garage Spaces 3.0
Utilities Available Electricity Available, Water Available, Cable Connected
Amenities Available Park, Playground, Pool, Sidewalks, Underground Utilities, Trail(s)
View Y/N false
Roof Type Shingle
Private Pool false
Building
Lot Description Level
Story 2
Sewer Public Sewer
Water Private
Structure Type Brick
New Construction false
Schools
Elementary Schools Thompson'S Station Elementary School
Middle Schools Thompson'S Station Middle School
High Schools Independence High School
Others
HOA Fee Include Maintenance Grounds,Recreation Facilities,Trash
Senior Community false
Read Less Info
Want to know what your home might be worth? Contact us for a FREE valuation!

Our team is ready to help you sell your home for the highest possible price ASAP

© 2025 Listings courtesy of RealTrac as distributed by MLS GRID. All Rights Reserved.
"My job is to find and attract mastery-based agents to the office, protect the culture, and make sure everyone is happy! "







