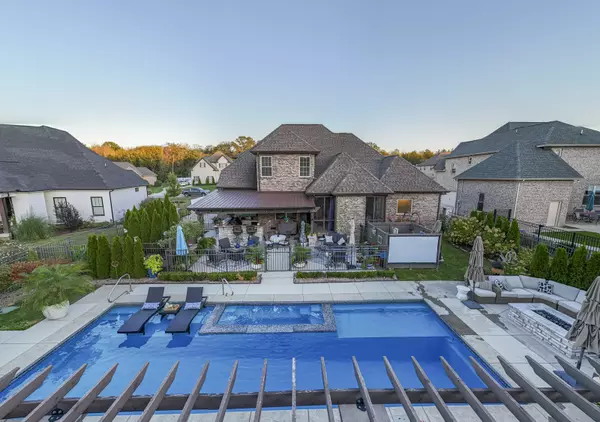$917,707
$899,707
2.0%For more information regarding the value of a property, please contact us for a free consultation.
4 Beds
4 Baths
3,698 SqFt
SOLD DATE : 02/21/2025
Key Details
Sold Price $917,707
Property Type Single Family Home
Sub Type Single Family Residence
Listing Status Sold
Purchase Type For Sale
Square Footage 3,698 sqft
Price per Sqft $248
Subdivision Madison Cove Sec 1
MLS Listing ID 2746428
Sold Date 02/21/25
Bedrooms 4
Full Baths 4
HOA Fees $25/mo
HOA Y/N Yes
Year Built 2019
Annual Tax Amount $3,013
Lot Size 0.350 Acres
Acres 0.35
Property Sub-Type Single Family Residence
Property Description
EXCLUSIVE ==> Outside: Paradise Found! Luxuriate in resort-style living with a 40'x16' heated pool with stone/granite fireplace, oversized hot tub, cooled Cool Coating concrete and outside shower. With 25'x20' covered patio featuring a dream outdoor kitchen. Unwind in the screened porch with cozy fireplace. Meticulously landscaped yard creates a private oasis. Inside: Prepare to be wowed! This 3,698 sqft custom brick & stone masterpiece includes 4 huge bedrooms including 2 master suites, 4 full baths, and a gourmet kitchen that'll ignite your inner chef. Great room with stone fireplace, bonus room with wet bar, and high-end finishes throughout, including Carrara marble and designer lighting. 3-car garage for your toys.
Location
State TN
County Rutherford County
Rooms
Main Level Bedrooms 2
Interior
Interior Features Ceiling Fan(s), Extra Closets, High Ceilings, Open Floorplan, Pantry, Storage, Walk-In Closet(s), Water Filter, Wet Bar, High Speed Internet, Kitchen Island
Heating Central, Electric
Cooling Central Air
Flooring Wood, Tile
Fireplaces Number 3
Fireplace Y
Appliance Dishwasher, Disposal, Double Oven, Electric Oven, Built-In Gas Range
Exterior
Exterior Feature Garage Door Opener, Gas Grill, Irrigation System
Garage Spaces 3.0
Pool In Ground
Utilities Available Electricity Available, Water Available, Cable Connected
View Y/N false
Roof Type Shingle
Private Pool true
Building
Lot Description Level
Story 2
Sewer STEP System
Water Public
Structure Type Brick,Stone
New Construction false
Schools
Elementary Schools Wilson Elementary School
Middle Schools Siegel Middle School
High Schools Siegel High School
Others
Senior Community false
Read Less Info
Want to know what your home might be worth? Contact us for a FREE valuation!

Our team is ready to help you sell your home for the highest possible price ASAP

© 2025 Listings courtesy of RealTrac as distributed by MLS GRID. All Rights Reserved.
"My job is to find and attract mastery-based agents to the office, protect the culture, and make sure everyone is happy! "







