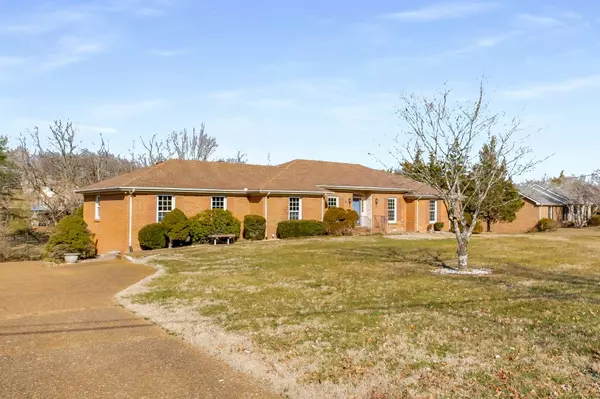$695,000
$600,000
15.8%For more information regarding the value of a property, please contact us for a free consultation.
4 Beds
3 Baths
2,889 SqFt
SOLD DATE : 02/21/2025
Key Details
Sold Price $695,000
Property Type Single Family Home
Sub Type Single Family Residence
Listing Status Sold
Purchase Type For Sale
Square Footage 2,889 sqft
Price per Sqft $240
Subdivision Cloverland Acres
MLS Listing ID 2788223
Sold Date 02/21/25
Bedrooms 4
Full Baths 2
Half Baths 1
HOA Y/N No
Year Built 1979
Annual Tax Amount $3,960
Lot Size 0.920 Acres
Acres 0.92
Lot Dimensions 183 X 303
Property Sub-Type Single Family Residence
Property Description
Multiple Offers Received. Please submit best offer by Friday 2/7 at 8pm with Saturday expiration at 3pm.Situated on nearly an acre, this 4-bedroom, 2.5-bath ranch home offers an incredible opportunity for a complete transformation—an ideal blank canvas for investors, builders, or buyers looking for their next project. With endless potential inside and out, this property is ready to be reimagined. The expansive lot, highlighted by a beautiful mature Magnolia tree, provides the perfect setting for creating a private outdoor retreat. Whether you envision a spacious deck, a lush garden, or a backyard oasis for entertaining, the possibilities are endless. Located just minutes from Brentwood and a short drive to downtown Nashville, this home offers both convenience and tranquility. Enjoy easy access to shopping, dining, and major interstates while still savoring the peace and privacy of this desirable location. Don't miss this rare opportunity to bring your vision to life.
Location
State TN
County Davidson County
Rooms
Main Level Bedrooms 4
Interior
Interior Features Entry Foyer
Heating Central, Natural Gas
Cooling Central Air
Flooring Carpet, Parquet, Tile, Vinyl
Fireplaces Number 1
Fireplace Y
Appliance Double Oven, Cooktop, Dishwasher
Exterior
Garage Spaces 2.0
Utilities Available Water Available
View Y/N false
Roof Type Asphalt
Private Pool false
Building
Story 1
Sewer Public Sewer
Water Public
Structure Type Brick
New Construction false
Schools
Elementary Schools Granbery Elementary
Middle Schools William Henry Oliver Middle
High Schools John Overton Comp High School
Others
Senior Community false
Read Less Info
Want to know what your home might be worth? Contact us for a FREE valuation!

Our team is ready to help you sell your home for the highest possible price ASAP

© 2025 Listings courtesy of RealTrac as distributed by MLS GRID. All Rights Reserved.
"My job is to find and attract mastery-based agents to the office, protect the culture, and make sure everyone is happy! "







