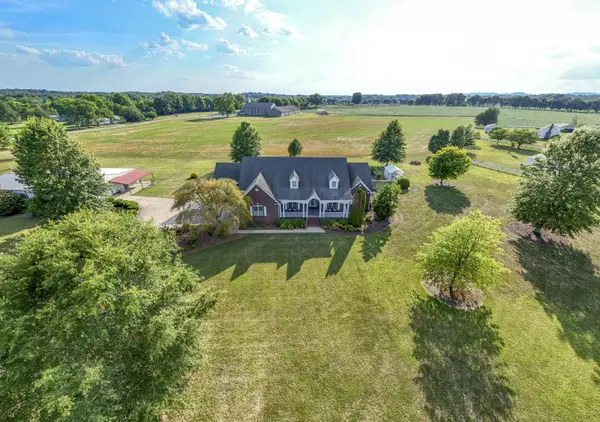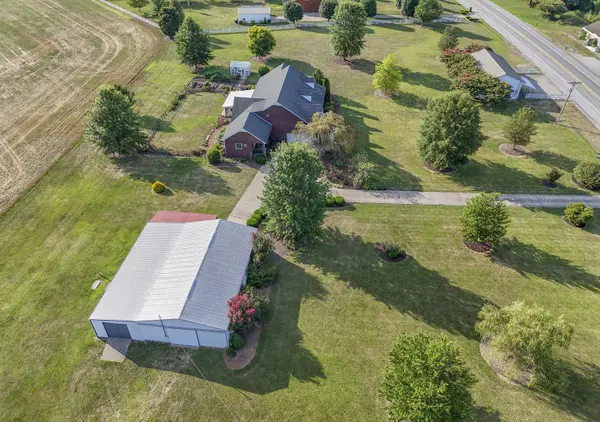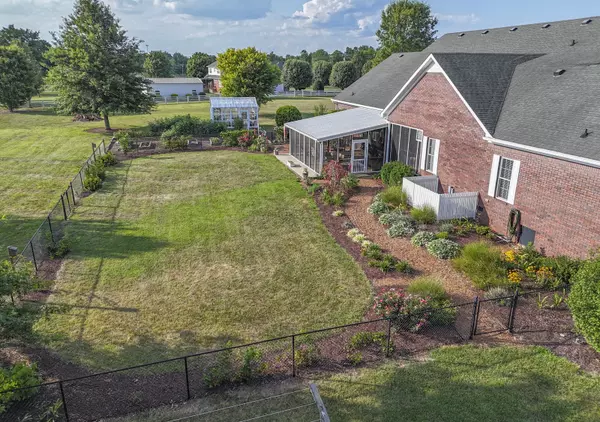$1,120,000
$1,190,000
5.9%For more information regarding the value of a property, please contact us for a free consultation.
4 Beds
3 Baths
4,768 SqFt
SOLD DATE : 02/18/2025
Key Details
Sold Price $1,120,000
Property Type Single Family Home
Sub Type Single Family Residence
Listing Status Sold
Purchase Type For Sale
Square Footage 4,768 sqft
Price per Sqft $234
Subdivision Yarbrough Division
MLS Listing ID 2772691
Sold Date 02/18/25
Bedrooms 4
Full Baths 2
Half Baths 1
HOA Y/N No
Year Built 2004
Annual Tax Amount $3,520
Lot Size 6.700 Acres
Acres 6.7
Property Sub-Type Single Family Residence
Property Description
Experience the tranquility of country living in this custom-built brick home nestled on 6.7 acres. The main level holds four spacious bedrooms, a kitchen with granite countertops and two pantries, and a delightful sunroom. The property features beautiful gardens and fruit trees, perfect for outdoor enthusiasts. A 36x60 detached garage can be converted into a complete stable with water and electricity, while a separate 1,728 sq.ft. (31x54) workshop includes electricity, a wood stove, and a bathroom. Additional amenities include an available well, three electric meters, and a 250-gallon leased propane tank. The greenhouse and garden benefit from an irrigation system, and there is a partial back fence. Enjoy entertainment with the included pool table and air hockey table. Fiber internet is available. Upstairs HVAC only 2 years old.
Location
State TN
County Bedford County
Rooms
Main Level Bedrooms 4
Interior
Interior Features High Speed Internet
Heating Central, Electric
Cooling Central Air, Electric
Flooring Wood, Tile
Fireplace N
Appliance Dishwasher, Disposal, Microwave, Gas Oven, Gas Range
Exterior
Exterior Feature Barn(s), Garage Door Opener, Storage
Garage Spaces 4.0
Utilities Available Electricity Available, Water Available
View Y/N false
Roof Type Asphalt
Private Pool false
Building
Lot Description Cleared, Level
Story 2
Sewer Septic Tank
Water Private
Structure Type Brick
New Construction false
Schools
Elementary Schools Community Elementary School
Middle Schools Community Middle School
High Schools Community High School
Others
Senior Community false
Read Less Info
Want to know what your home might be worth? Contact us for a FREE valuation!

Our team is ready to help you sell your home for the highest possible price ASAP

© 2025 Listings courtesy of RealTrac as distributed by MLS GRID. All Rights Reserved.
"My job is to find and attract mastery-based agents to the office, protect the culture, and make sure everyone is happy! "







