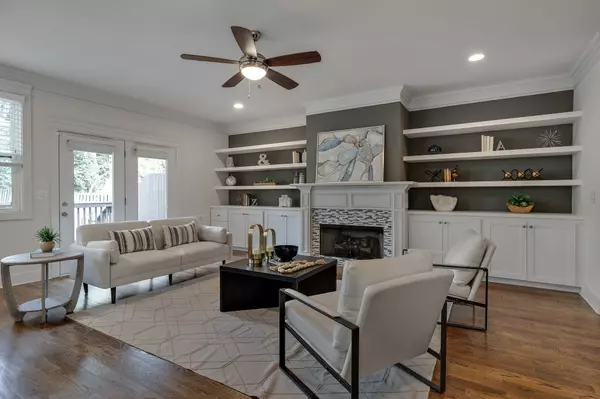$850,000
$895,000
5.0%For more information regarding the value of a property, please contact us for a free consultation.
4 Beds
3 Baths
2,172 SqFt
SOLD DATE : 02/18/2025
Key Details
Sold Price $850,000
Property Type Single Family Home
Sub Type Horizontal Property Regime - Attached
Listing Status Sold
Purchase Type For Sale
Square Footage 2,172 sqft
Price per Sqft $391
Subdivision 12Th South/ Melrose
MLS Listing ID 2693017
Sold Date 02/18/25
Bedrooms 4
Full Baths 3
HOA Y/N No
Year Built 2014
Annual Tax Amount $5,331
Lot Size 1,306 Sqft
Acres 0.03
Property Sub-Type Horizontal Property Regime - Attached
Property Description
2813B W Kirkwood is between two of Nashville's coveted neighborhoods, 12 South & Melrose. The convenience of walking to coffee shops, minutes for groceries and great restaurants can't be beat! This home offers hardwood floors on both living levels, bright open rooms with 9-12 ft ceilings, new paint, built-in cabinetry in the family room, gas fireplace, custom "leathered" granite kitchen counters... so many lovely details! Enjoy morning coffee on the covered porch, enjoy a gardening in the fuly fenced backyard - truly an oasis in the middle of the city! PLUS, the oversized garage offers space for a workout area for free weights and/or COLD plunge!! Don't miss out on this opportunity
Location
State TN
County Davidson County
Rooms
Main Level Bedrooms 1
Interior
Interior Features Built-in Features, Ceiling Fan(s), Entry Foyer, Extra Closets, High Ceilings, Open Floorplan, Smart Appliance(s), Smart Thermostat, Storage, High Speed Internet
Heating Central, Natural Gas
Cooling Ceiling Fan(s), Central Air, Electric
Flooring Carpet, Wood, Tile
Fireplaces Number 1
Fireplace Y
Appliance Electric Oven, Gas Range, Dishwasher, Disposal, ENERGY STAR Qualified Appliances, Microwave, Refrigerator, Stainless Steel Appliance(s)
Exterior
Exterior Feature Garage Door Opener
Garage Spaces 2.0
Utilities Available Electricity Available, Water Available, Cable Connected
View Y/N false
Roof Type Shingle
Private Pool false
Building
Story 3
Sewer Public Sewer
Water Public
Structure Type Fiber Cement,Hardboard Siding
New Construction false
Schools
Elementary Schools Percy Priest Elementary
Middle Schools John Trotwood Moore Middle
High Schools Hillsboro Comp High School
Others
Senior Community false
Read Less Info
Want to know what your home might be worth? Contact us for a FREE valuation!

Our team is ready to help you sell your home for the highest possible price ASAP

© 2025 Listings courtesy of RealTrac as distributed by MLS GRID. All Rights Reserved.
"My job is to find and attract mastery-based agents to the office, protect the culture, and make sure everyone is happy! "







