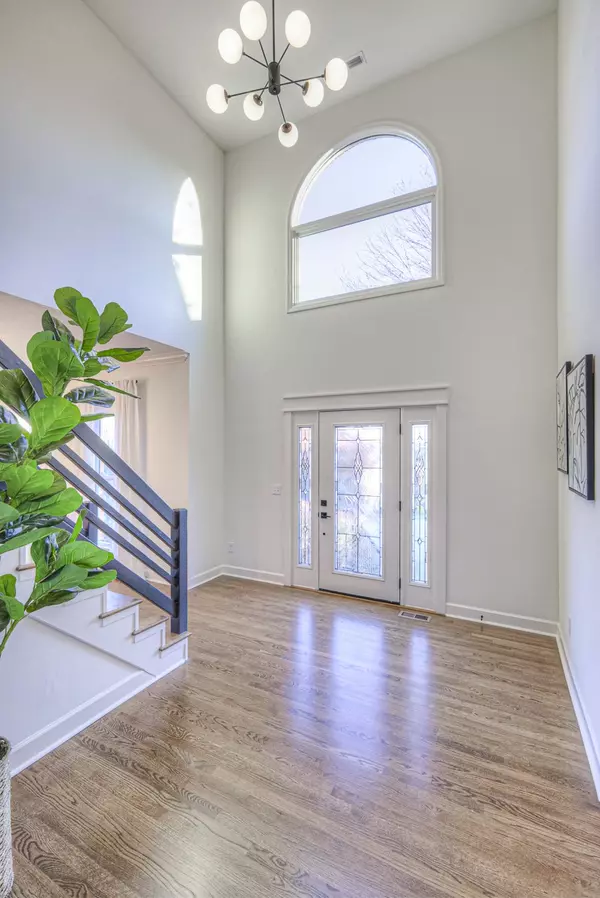$1,040,000
$1,074,900
3.2%For more information regarding the value of a property, please contact us for a free consultation.
5 Beds
4 Baths
3,866 SqFt
SOLD DATE : 02/10/2025
Key Details
Sold Price $1,040,000
Property Type Single Family Home
Sub Type Single Family Residence
Listing Status Sold
Purchase Type For Sale
Square Footage 3,866 sqft
Price per Sqft $269
Subdivision Fieldstone Farms Sec B
MLS Listing ID 2763868
Sold Date 02/10/25
Bedrooms 5
Full Baths 3
Half Baths 1
HOA Fees $75/mo
HOA Y/N Yes
Year Built 1993
Annual Tax Amount $3,057
Lot Size 0.370 Acres
Acres 0.37
Lot Dimensions 35 X 176
Property Sub-Type Single Family Residence
Property Description
Enjoy this beautifully remodeled 4 bd 3.5 bath home in the active Fieldstone Farms neighborhood. This kitchen boasts gorgeous quartz tops, countertop to ceiling tile,42 in upper cabinets, floating shelving with island seating & new gas cooktop and custom hood. Steps away, you'll find a bright white walk-in pantry with custom shelving. Don't miss the laundry room complete with new cabinetry and dog shower. Oversized bonus room on main level. Dedicated office with designer touches including accent wall and custom storage. Second floor owners suite w/ a meticulously designed ensuite featuring new vanities, flooring, shower & freestanding tub. With exterior access, the basement is the perfect apartment or in-law suite or for managing small business needs. 2024-bathrooms updated-floors refinished-designer lighting-New carpet-New LVP flooring- neutral paint-epoxy garage floor- crawl space cleaned and new vapor barrier; newer roof & HVAC.
Location
State TN
County Williamson County
Interior
Heating Central
Cooling Central Air
Flooring Carpet, Finished Wood, Laminate
Fireplace N
Appliance Double Oven, Electric Oven, Gas Range
Exterior
Garage Spaces 2.0
Utilities Available Water Available
View Y/N false
Private Pool false
Building
Story 3
Sewer Public Sewer
Water Public
Structure Type Brick
New Construction false
Schools
Elementary Schools Hunters Bend Elementary
Middle Schools Grassland Middle School
High Schools Franklin High School
Others
HOA Fee Include Recreation Facilities
Senior Community false
Read Less Info
Want to know what your home might be worth? Contact us for a FREE valuation!

Our team is ready to help you sell your home for the highest possible price ASAP

© 2025 Listings courtesy of RealTrac as distributed by MLS GRID. All Rights Reserved.
"My job is to find and attract mastery-based agents to the office, protect the culture, and make sure everyone is happy! "







