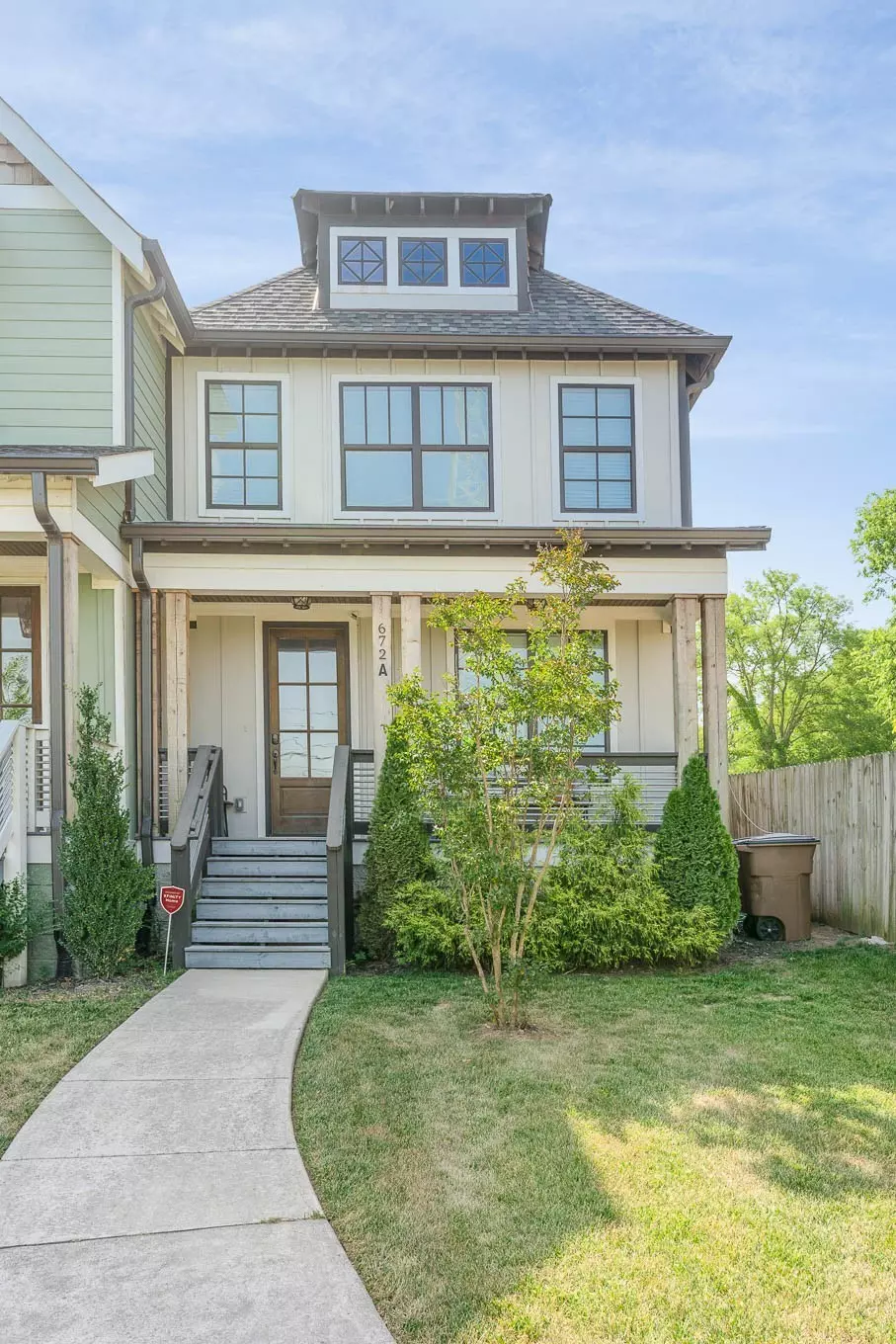$580,000
$590,000
1.7%For more information regarding the value of a property, please contact us for a free consultation.
4 Beds
3 Baths
2,160 SqFt
SOLD DATE : 02/06/2025
Key Details
Sold Price $580,000
Property Type Single Family Home
Sub Type Horizontal Property Regime - Attached
Listing Status Sold
Purchase Type For Sale
Square Footage 2,160 sqft
Price per Sqft $268
Subdivision Charlotte Park
MLS Listing ID 2778422
Sold Date 02/06/25
Bedrooms 4
Full Baths 3
HOA Y/N No
Year Built 2017
Annual Tax Amount $3,826
Property Sub-Type Horizontal Property Regime - Attached
Property Description
Welcome to 672A Annex Avenue. A meticulously maintained home with tons of homeowner upgrades and all the convenience that West Nashville has to offer. The downstairs is made up of an open concept living with dining area and a screened in porch. The kitchen has finishes of Cambria Quartz countertops, all upgraded appliances (LG, Samsung & Whirlpool), modern fireplace, and a custom plaster wall by a local artist. A bedroom and full bath complete the downstairs. Upstairs consists of the primary suite, two bedrooms with an adjoining bathroom, large linen closets, and a spacious laundry room. The fenced backyard has been fully landscaped and has high end turf perfect for pets and maintenance free living. All gutters have professionally installed protectors. The detached, full 2 car garage has plenty of storage and a driveway with 2 parking spaces. Nestled at the end of Annex, the street is quiet yet just minutes away from so many retail and restaurant options. Home includes Washer & Dryer, Refrigerator and all TVs.
Location
State TN
County Davidson County
Rooms
Main Level Bedrooms 1
Interior
Interior Features Ceiling Fan(s), High Ceilings, Walk-In Closet(s)
Heating Electric
Cooling Electric
Flooring Carpet, Finished Wood, Tile
Fireplaces Number 1
Fireplace Y
Appliance Dishwasher, Dryer, Microwave, Refrigerator, Washer, Electric Oven, Electric Range
Exterior
Garage Spaces 2.0
Utilities Available Electricity Available, Water Available
View Y/N false
Roof Type Shingle
Private Pool false
Building
Story 2
Sewer Public Sewer
Water Public
Structure Type Fiber Cement
New Construction false
Schools
Elementary Schools Charlotte Park Elementary
Middle Schools H. G. Hill Middle
High Schools James Lawson High School
Others
Senior Community false
Read Less Info
Want to know what your home might be worth? Contact us for a FREE valuation!

Our team is ready to help you sell your home for the highest possible price ASAP

© 2025 Listings courtesy of RealTrac as distributed by MLS GRID. All Rights Reserved.
"My job is to find and attract mastery-based agents to the office, protect the culture, and make sure everyone is happy! "







