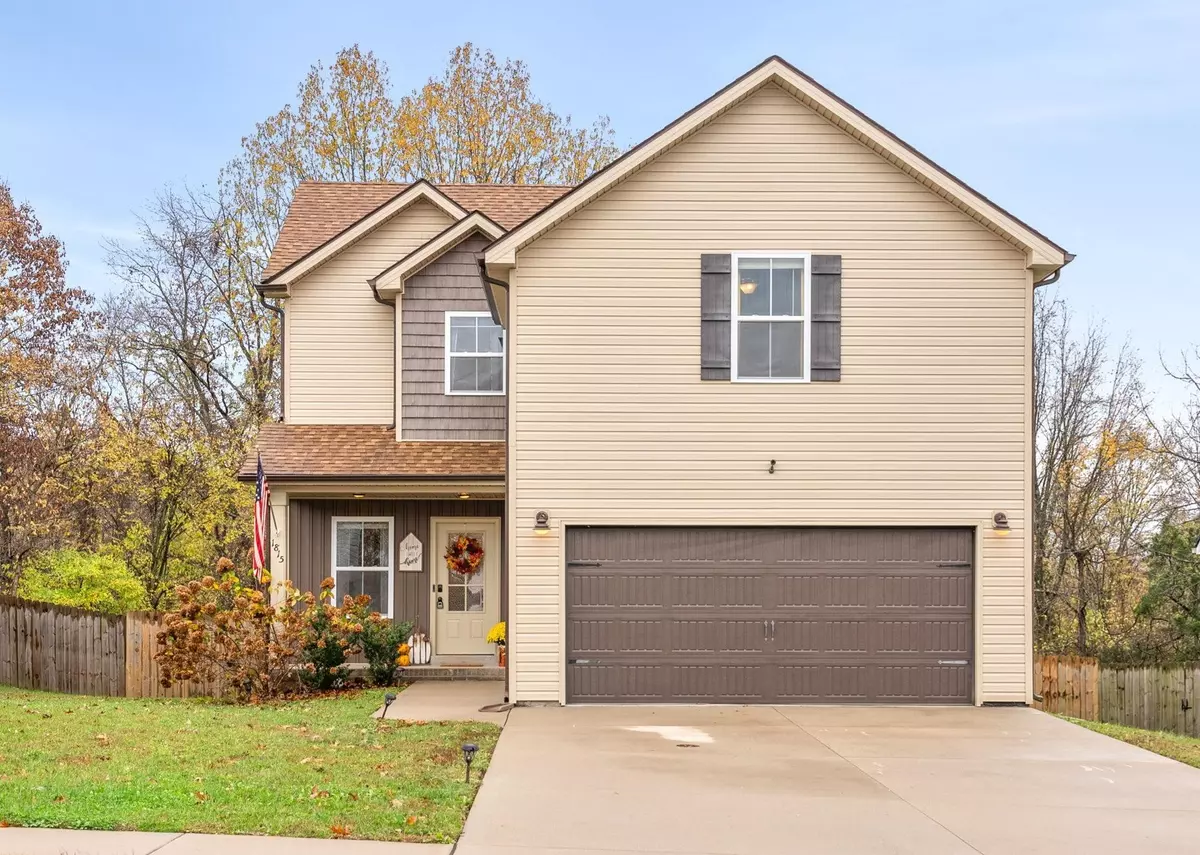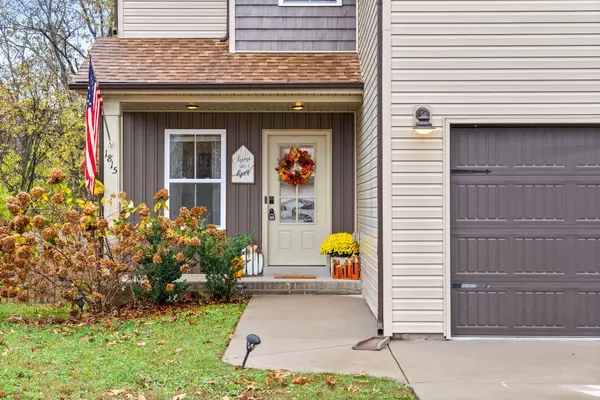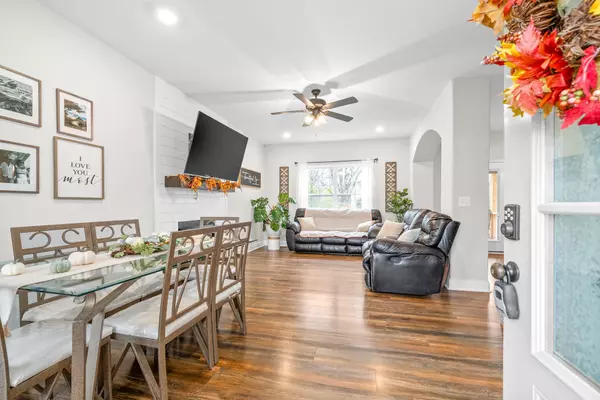$319,900
$319,900
For more information regarding the value of a property, please contact us for a free consultation.
4 Beds
3 Baths
1,778 SqFt
SOLD DATE : 02/03/2025
Key Details
Sold Price $319,900
Property Type Single Family Home
Sub Type Single Family Residence
Listing Status Sold
Purchase Type For Sale
Square Footage 1,778 sqft
Price per Sqft $179
Subdivision Autumn Creek
MLS Listing ID 2769524
Sold Date 02/03/25
Bedrooms 4
Full Baths 2
Half Baths 1
HOA Fees $28/mo
HOA Y/N Yes
Year Built 2019
Annual Tax Amount $2,038
Lot Size 7,405 Sqft
Acres 0.17
Property Sub-Type Single Family Residence
Property Description
Brand-New Carpet and Fresh Paint! Welcome to this charming, well-maintained home that feels like new! The Open Floor Plan offers a spacious and inviting layout. The kitchen boasts ample Cabinet Space, a Breakfast Bar, and a convenient Pantry, perfect for any home chef. The Master Suite is a true retreat, featuring a Tray Ceiling, a Walk-In Closet, and a luxurious bath with a Separate Shower and Garden Tub. The spacious Bonus Room features a Closet and can serve as 4th Bedroom, Family Room, Game Room or Guest Space. Step outside to enjoy the Peacefulness of the Covered Deck overlooking a Fenced Backyard that backs to Mature Trees with NO Rear Neighbors. It's the perfect spot to relax, enjoy the view, or read a book. Located close to Fort Campbell, this home offers both comfort and convenience for an easy commute. Don't miss the opportunity to make this beautiful home yours!
Location
State TN
County Montgomery County
Interior
Interior Features Ceiling Fan(s), Extra Closets, Open Floorplan, Walk-In Closet(s)
Heating Central, Electric
Cooling Central Air, Electric
Flooring Carpet, Laminate, Vinyl
Fireplaces Number 1
Fireplace Y
Appliance Dishwasher, Disposal, Microwave, Refrigerator, Electric Oven, Electric Range
Exterior
Exterior Feature Garage Door Opener
Garage Spaces 2.0
Utilities Available Electricity Available, Water Available
View Y/N false
Roof Type Shingle
Private Pool false
Building
Story 2
Sewer Public Sewer
Water Public
Structure Type Vinyl Siding
New Construction false
Schools
Elementary Schools Pisgah Elementary
Middle Schools Northeast Middle
High Schools Northeast High School
Others
HOA Fee Include Trash
Senior Community false
Read Less Info
Want to know what your home might be worth? Contact us for a FREE valuation!

Our team is ready to help you sell your home for the highest possible price ASAP

© 2025 Listings courtesy of RealTrac as distributed by MLS GRID. All Rights Reserved.
"My job is to find and attract mastery-based agents to the office, protect the culture, and make sure everyone is happy! "







