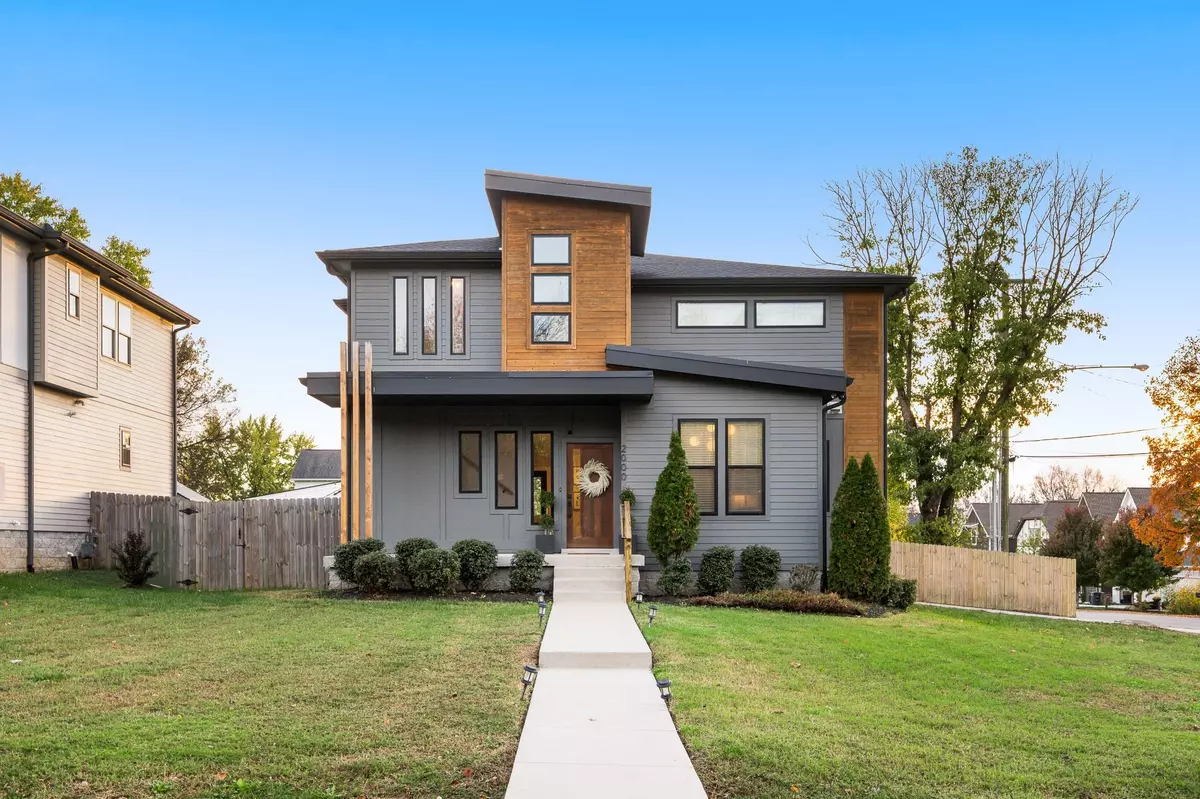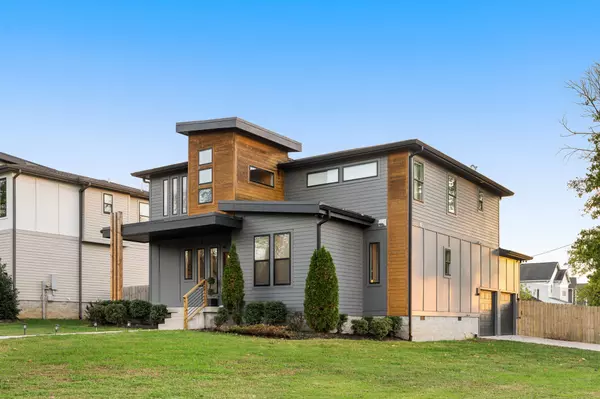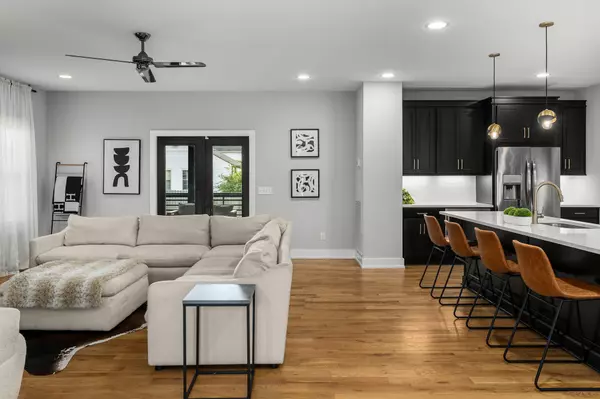$765,000
$799,900
4.4%For more information regarding the value of a property, please contact us for a free consultation.
3 Beds
3 Baths
2,319 SqFt
SOLD DATE : 01/10/2025
Key Details
Sold Price $765,000
Property Type Single Family Home
Sub Type Single Family Residence
Listing Status Sold
Purchase Type For Sale
Square Footage 2,319 sqft
Price per Sqft $329
Subdivision Woodycrest
MLS Listing ID 2760702
Sold Date 01/10/25
Bedrooms 3
Full Baths 2
Half Baths 1
HOA Y/N No
Year Built 2019
Annual Tax Amount $4,012
Lot Size 8,712 Sqft
Acres 0.2
Property Sub-Type Single Family Residence
Property Description
Modern home combines sleek design with warm natural accents, making it a standout in the neighborhood. The striking façade showcases a blend of contemporary gray siding and rich wood elements, complemented by oversized windows that fill the home with natural light. Situated on a spacious corner lot with a two-car garage, it offers plenty of space, privacy, and curb appeal. Showstopping modern kitchen features sleek black cabinetry with brushed gold hardware, adding a touch of sophistication. An oversized quartz island provides ample prep space and seating, making it perfect for entertaining. Warm hardwood floors create a welcoming contrast, adding to the home's charm. This HOME is the perfect blend of style and functionality, ideal for modern living.
Location
State TN
County Davidson County
Interior
Interior Features High Ceilings, Pantry, High Speed Internet
Heating Central
Cooling Central Air
Flooring Carpet, Finished Wood, Tile
Fireplaces Number 1
Fireplace Y
Appliance Dishwasher, Dryer, Microwave, Refrigerator, Washer, Built-In Electric Oven, Built-In Gas Range
Exterior
Garage Spaces 2.0
Utilities Available Water Available, Cable Connected
View Y/N false
Private Pool false
Building
Lot Description Level
Story 2
Sewer Public Sewer
Water Public
Structure Type Hardboard Siding
New Construction false
Schools
Elementary Schools John B. Whitsitt Elementary
Middle Schools Cameron College Preparatory
High Schools Glencliff High School
Others
Senior Community false
Read Less Info
Want to know what your home might be worth? Contact us for a FREE valuation!

Our team is ready to help you sell your home for the highest possible price ASAP

© 2025 Listings courtesy of RealTrac as distributed by MLS GRID. All Rights Reserved.
"My job is to find and attract mastery-based agents to the office, protect the culture, and make sure everyone is happy! "







