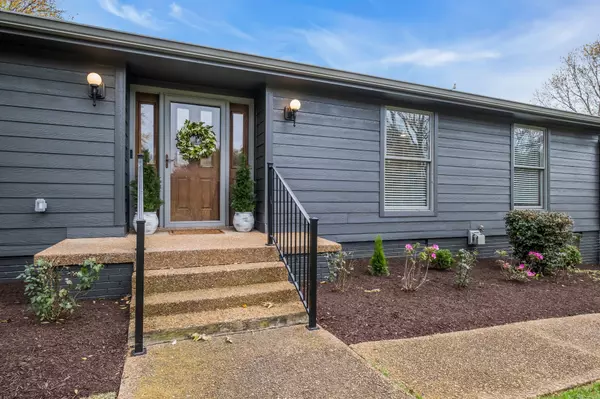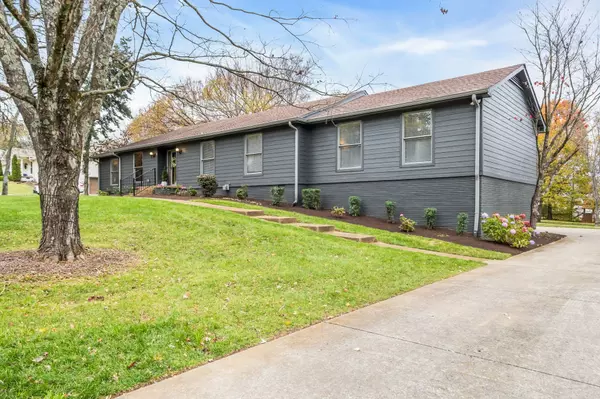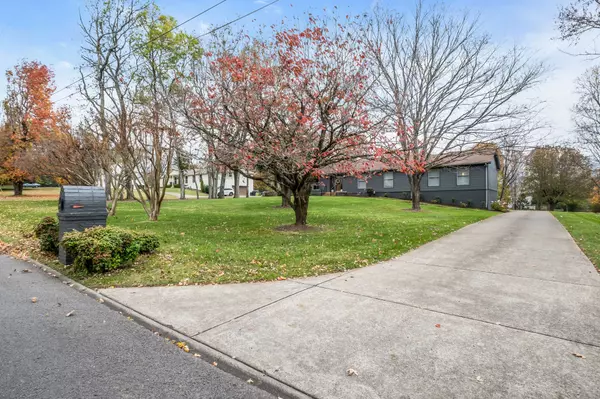$1,150,000
$1,150,000
For more information regarding the value of a property, please contact us for a free consultation.
4 Beds
2 Baths
2,568 SqFt
SOLD DATE : 01/14/2025
Key Details
Sold Price $1,150,000
Property Type Single Family Home
Sub Type Single Family Residence
Listing Status Sold
Purchase Type For Sale
Square Footage 2,568 sqft
Price per Sqft $447
Subdivision Crockett Hills Sec 2
MLS Listing ID 2764444
Sold Date 01/14/25
Bedrooms 4
Full Baths 2
HOA Y/N No
Year Built 1976
Annual Tax Amount $2,870
Lot Size 0.990 Acres
Acres 0.99
Lot Dimensions 150 X 291
Property Sub-Type Single Family Residence
Property Description
Marvelous Brentwood beauty on also an acre lot meticulously cared for! One level living at its finest. The great room with its vaulted ceiling, handsome fireplace and bar leads to the eating area and kitchen that spill onto the sunny oversized deck. The primary bedroom is at one end of the home for privacy and has an abundance of space, add it's own sexy new bath and contemporary closets and you have a haven for any distinguished buyer. Travel back through the home to 3 more bedrooms , 2 are adorned with build in cabinetry, Jack and Jill bath makes easy access for all. The screen porch offers privacy and gazes over the large backyard adorned with beautiful trees. The front and sides are irrigated for easy maintenance. Large garage offers extra area for storage or work shop. A few blocks from shopping, Nashville Golf and Athletic Club, Smith Park, Crockett Park, Cool Springs, the YMCA and Rec center.
Location
State TN
County Williamson County
Rooms
Main Level Bedrooms 4
Interior
Interior Features Bookcases, Built-in Features, Ceiling Fan(s), Entry Foyer, High Ceilings, Open Floorplan, Pantry, Storage, Wet Bar
Heating Central
Cooling Central Air
Flooring Carpet, Finished Wood, Tile
Fireplaces Number 1
Fireplace Y
Appliance Dishwasher, Disposal, Microwave, Refrigerator
Exterior
Exterior Feature Garage Door Opener, Irrigation System
Garage Spaces 2.0
Utilities Available Water Available
View Y/N false
Roof Type Shingle
Private Pool false
Building
Lot Description Level
Story 1
Sewer Public Sewer
Water Public
Structure Type Brick
New Construction false
Schools
Elementary Schools Lipscomb Elementary
Middle Schools Brentwood Middle School
High Schools Brentwood High School
Others
Senior Community false
Read Less Info
Want to know what your home might be worth? Contact us for a FREE valuation!

Our team is ready to help you sell your home for the highest possible price ASAP

© 2025 Listings courtesy of RealTrac as distributed by MLS GRID. All Rights Reserved.
"My job is to find and attract mastery-based agents to the office, protect the culture, and make sure everyone is happy! "







