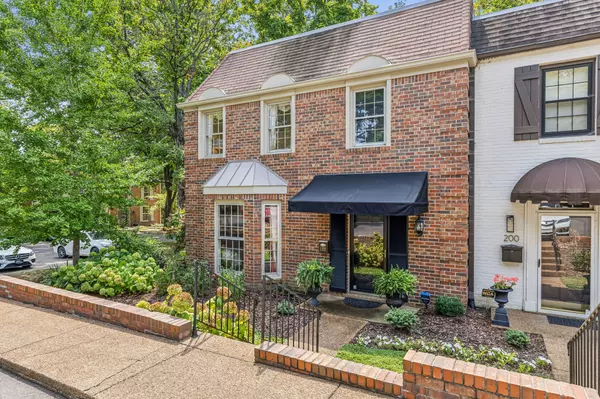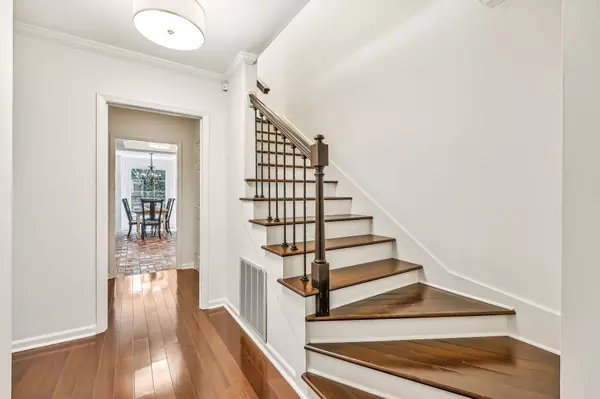$699,000
$725,000
3.6%For more information regarding the value of a property, please contact us for a free consultation.
3 Beds
3 Baths
2,206 SqFt
SOLD DATE : 12/26/2024
Key Details
Sold Price $699,000
Property Type Townhouse
Sub Type Townhouse
Listing Status Sold
Purchase Type For Sale
Square Footage 2,206 sqft
Price per Sqft $316
Subdivision Arden Place
MLS Listing ID 2766590
Sold Date 12/26/24
Bedrooms 3
Full Baths 2
Half Baths 1
HOA Fees $485/mo
HOA Y/N Yes
Year Built 1977
Annual Tax Amount $3,821
Lot Size 1,306 Sqft
Acres 0.03
Property Sub-Type Townhouse
Property Description
Experience the allure and sophistication of this coveted end-unit townhome at Arden Place. End units have more windows, access to more parking, and only another home on one side. Flooded with natural light, the spacious Den and Dining Room provide an exceptional setting for entertaining, while the inviting Living Room, featuring a fireplace and custom built-in bookshelves, offers a perfect retreat for relaxing with a book. Savor tranquil fall evenings on your private, enclosed patio. This home has been meticulously updated with modern upgrades, including 2020 HVAC units and water heater, a newly updated electrical panel, sleek new cabinet faces and handles, a fresh kitchen floor, and a new coat of paint throughout. Every detail has been carefully selected to enhance both comfort and style.
Location
State TN
County Davidson County
Interior
Interior Features Bookcases, Built-in Features, Ceiling Fan(s), Extra Closets, Pantry, Storage, Walk-In Closet(s), High Speed Internet
Heating Central
Cooling Central Air, Electric
Flooring Carpet, Finished Wood, Tile
Fireplaces Number 1
Fireplace Y
Appliance Dishwasher, Dryer, Microwave, Refrigerator, Washer
Exterior
Exterior Feature Storage
Pool In Ground
Utilities Available Electricity Available, Water Available
View Y/N false
Roof Type Asphalt
Private Pool true
Building
Lot Description Level
Story 2
Sewer Public Sewer
Water Public
Structure Type Brick
New Construction false
Schools
Elementary Schools Percy Priest Elementary
Middle Schools John Trotwood Moore Middle
High Schools Hillsboro Comp High School
Others
HOA Fee Include Exterior Maintenance,Maintenance Grounds,Recreation Facilities,Trash
Senior Community false
Read Less Info
Want to know what your home might be worth? Contact us for a FREE valuation!

Our team is ready to help you sell your home for the highest possible price ASAP

© 2025 Listings courtesy of RealTrac as distributed by MLS GRID. All Rights Reserved.
"My job is to find and attract mastery-based agents to the office, protect the culture, and make sure everyone is happy! "







