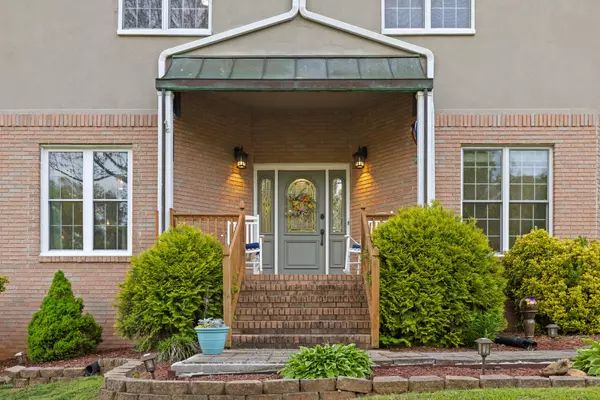$445,000
$458,000
2.8%For more information regarding the value of a property, please contact us for a free consultation.
4 Beds
3 Baths
3,004 SqFt
SOLD DATE : 11/21/2024
Key Details
Sold Price $445,000
Property Type Single Family Home
Sub Type Single Family Residence
Listing Status Sold
Purchase Type For Sale
Square Footage 3,004 sqft
Price per Sqft $148
Subdivision Middleton Ests
MLS Listing ID 2683699
Sold Date 11/21/24
Bedrooms 4
Full Baths 2
Half Baths 1
HOA Y/N No
Year Built 1994
Annual Tax Amount $3,638
Lot Size 1.350 Acres
Acres 1.35
Property Sub-Type Single Family Residence
Property Description
Welcome to your dream home in Middleton Estates, where luxury meets convenience in a picturesque setting just a short drive from Chattanooga. This beautiful 4-bedroom, 2.5-bathroom residence offers an ideal layout for modern living, with exquisite finishes and thoughtful updates throughout. As you step inside, you'll be greeted by an inviting open-concept living area, perfect for both relaxing nights in and entertaining guests. The living room features a cozy fireplace with a mantle, creating a warm and welcoming atmosphere. Adjacent is the gorgeous kitchen, complete with granite countertops, sleek cabinetry, and stainless-steel appliances, making meal preparation a delight. The master suite is conveniently located on the main level, offering a private retreat with ample space and a luxurious en-suite bathroom. Three additional bedrooms upstairs provide plenty of room for family or guests, along with a shared full bathroom. This home boasts not only comfort but also functionality, with a 2-car garage on the main level providing easy access to your vehicles. A study on the main level offers a quiet space for work or relaxation. Step outside to enjoy the screened-in side porch, perfect for sipping your morning coffee or unwinding in the evenings. The open party deck overlooks the spacious backyard, providing ample space for outdoor gatherings and activities. But the features don't end there! The basement offers approximately 1744 sqft of additional space, perfect for a man cave, storage area, workout room, or whatever your heart desires. Recent updates include new carpet, an upstairs HVAC unit, kitchen countertops, bathroom upgrades, fresh paint, updated light fixtures, and more, ensuring that this home is not only beautiful but also meticulously maintained. Don't miss the opportunity to make this stunning home yours! Schedule your showing today and experience the epitome of luxury living in Middleton Estates.
Location
State GA
County Dade County
Rooms
Main Level Bedrooms 1
Interior
Interior Features High Ceilings, Walk-In Closet(s), Primary Bedroom Main Floor
Heating Central, Electric
Cooling Central Air, Electric
Flooring Carpet, Finished Wood, Tile
Fireplaces Number 1
Fireplace Y
Appliance Refrigerator, Microwave, Dishwasher
Exterior
Exterior Feature Garage Door Opener
Garage Spaces 2.0
Utilities Available Electricity Available, Water Available
View Y/N false
Roof Type Other
Private Pool false
Building
Lot Description Level, Sloped, Cul-De-Sac, Other
Story 2
Sewer Septic Tank
Water Public
Structure Type Stucco,Other,Brick
New Construction false
Schools
Elementary Schools Dade Elementary School
Middle Schools Dade Middle School
High Schools Dade County High School
Others
Senior Community false
Read Less Info
Want to know what your home might be worth? Contact us for a FREE valuation!

Our team is ready to help you sell your home for the highest possible price ASAP

© 2025 Listings courtesy of RealTrac as distributed by MLS GRID. All Rights Reserved.
"My job is to find and attract mastery-based agents to the office, protect the culture, and make sure everyone is happy! "







