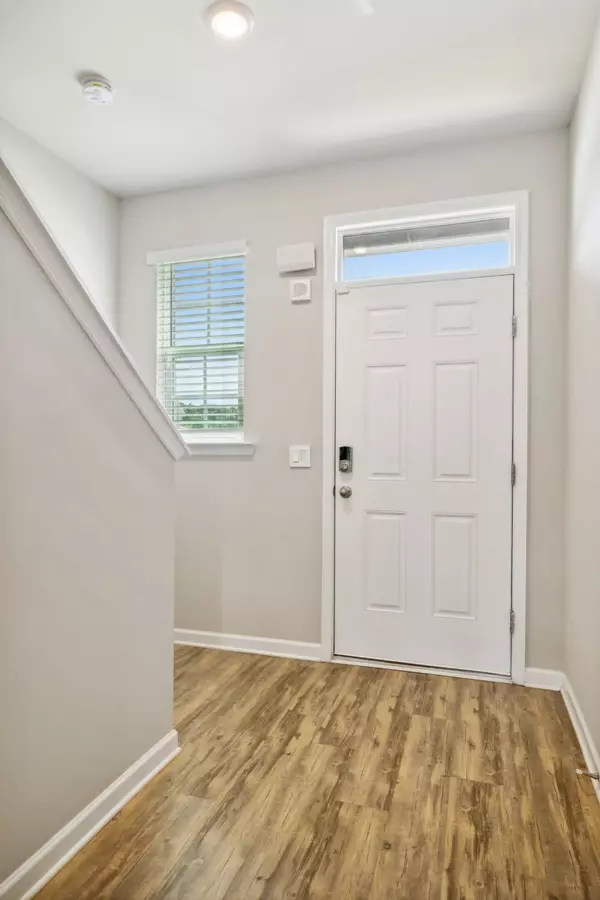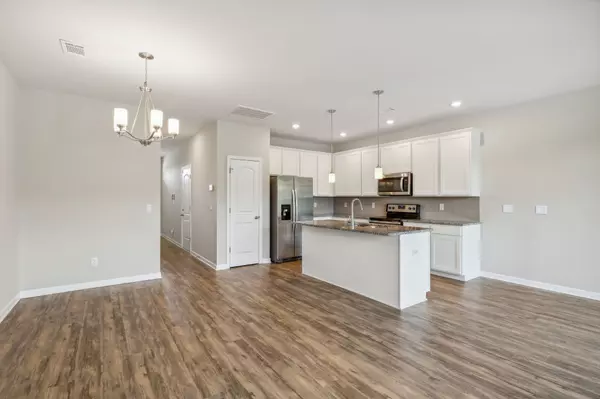$310,000
$324,900
4.6%For more information regarding the value of a property, please contact us for a free consultation.
3 Beds
3 Baths
1,692 SqFt
SOLD DATE : 10/25/2024
Key Details
Sold Price $310,000
Property Type Townhouse
Sub Type Townhouse
Listing Status Sold
Purchase Type For Sale
Square Footage 1,692 sqft
Price per Sqft $183
Subdivision Holland Ridge Ph2
MLS Listing ID 2667244
Sold Date 10/25/24
Bedrooms 3
Full Baths 2
Half Baths 1
HOA Fees $182/mo
HOA Y/N Yes
Year Built 2019
Annual Tax Amount $1,621
Property Description
This move-in ready townhome has been freshly repainted and offers a scenic, private greenspace behind it—perfect for unwinding on the patio! Located conveniently close to I-840, this home boasts an open-concept living, dining, and kitchen area with modern LVP flooring, upgraded lighting fixtures, and stainless steel Whirlpool appliances, including a side-by-side refrigerator. The serene owner's suite upstairs features a bright and beautiful bath, a walk-in closet, and a double vanity with solid surface countertops. The Maytag washer and dryer in the laundry room are included as well! Originally the community’s model home, it enjoys a prime location within walking distance to the pool!! Check it out TODAY!
Location
State TN
County Wilson County
Interior
Interior Features Ceiling Fan(s), Extra Closets, High Ceilings, Pantry, Smart Camera(s)/Recording, Smart Light(s), Walk-In Closet(s), High Speed Internet
Heating Central
Cooling Central Air
Flooring Carpet, Laminate, Tile
Fireplace N
Appliance Dishwasher, Dryer, Microwave, Refrigerator, Washer
Exterior
Exterior Feature Garage Door Opener, Irrigation System
Garage Spaces 1.0
Pool In Ground
Utilities Available Water Available, Cable Connected
Waterfront false
View Y/N true
View Valley
Roof Type Shingle
Parking Type Attached - Front, Concrete
Private Pool true
Building
Lot Description Level
Story 2
Sewer Public Sewer
Water Public
Structure Type Hardboard Siding,Brick
New Construction false
Schools
Elementary Schools Stoner Creek Elementary
Middle Schools West Wilson Middle School
High Schools Mt. Juliet High School
Others
HOA Fee Include Maintenance Grounds,Recreation Facilities
Senior Community false
Read Less Info
Want to know what your home might be worth? Contact us for a FREE valuation!

Our team is ready to help you sell your home for the highest possible price ASAP

© 2024 Listings courtesy of RealTrac as distributed by MLS GRID. All Rights Reserved.

"My job is to find and attract mastery-based agents to the office, protect the culture, and make sure everyone is happy! "







