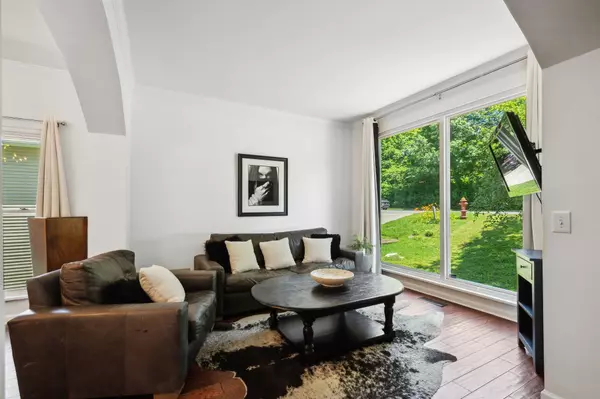$569,000
$569,000
For more information regarding the value of a property, please contact us for a free consultation.
3 Beds
3 Baths
2,770 SqFt
SOLD DATE : 10/22/2024
Key Details
Sold Price $569,000
Property Type Single Family Home
Sub Type Single Family Residence
Listing Status Sold
Purchase Type For Sale
Square Footage 2,770 sqft
Price per Sqft $205
Subdivision The Woodlands
MLS Listing ID 2708686
Sold Date 10/22/24
Bedrooms 3
Full Baths 2
Half Baths 1
HOA Fees $27/mo
HOA Y/N Yes
Year Built 1992
Annual Tax Amount $3,158
Lot Size 8,276 Sqft
Acres 0.19
Lot Dimensions 69 X 121
Property Description
If you are looking for a house that backs up to a green space this house is for you! The formal living and dining room boast floor to ceiling windows. The kitchen has stainless steel appliances, ample counter space and the sink below the window overlooking the lush green trees in the backyard. The eat in breakfast area leads you into the great room with a gas fireplace. Dual staircases take you upstairs to the 3 bedrooms, 2 bathrooms and a large bonus room. The bonus room is set up as a music room with custom acoustical sound dampening that can remain, which makes this the perfect space for the musician. Hardwood floors, freshly painted interior, custom shades, black wrought iron and crystal lighting throughout first floor. Plenty of storage. A backyard oasis, close to I65 & I24 and shopping. This one is a must see!
Location
State TN
County Davidson County
Interior
Interior Features Ceiling Fan(s), Entry Foyer, Extra Closets, Pantry, Storage, Walk-In Closet(s)
Heating Central, Natural Gas
Cooling Central Air, Electric, Gas
Flooring Carpet, Finished Wood, Tile
Fireplaces Number 1
Fireplace Y
Appliance Dishwasher, Disposal
Exterior
Exterior Feature Garage Door Opener
Garage Spaces 2.0
Utilities Available Electricity Available, Water Available
Waterfront false
View Y/N false
Roof Type Shingle
Parking Type Attached - Front
Private Pool false
Building
Lot Description Views
Story 2
Sewer Public Sewer
Water Public
Structure Type Brick,Vinyl Siding
New Construction false
Schools
Elementary Schools Granbery Elementary
Middle Schools William Henry Oliver Middle
High Schools John Overton Comp High School
Others
HOA Fee Include Maintenance Grounds
Senior Community false
Read Less Info
Want to know what your home might be worth? Contact us for a FREE valuation!

Our team is ready to help you sell your home for the highest possible price ASAP

© 2024 Listings courtesy of RealTrac as distributed by MLS GRID. All Rights Reserved.

"My job is to find and attract mastery-based agents to the office, protect the culture, and make sure everyone is happy! "







