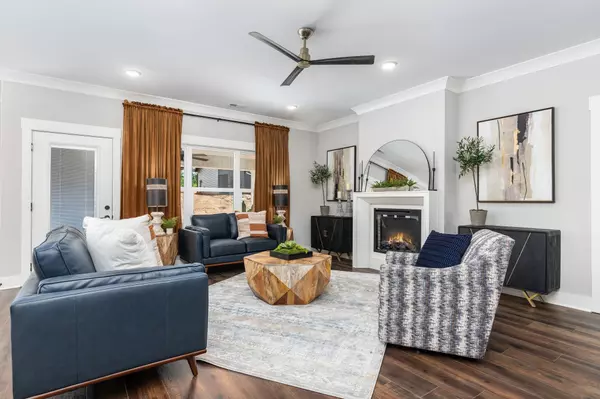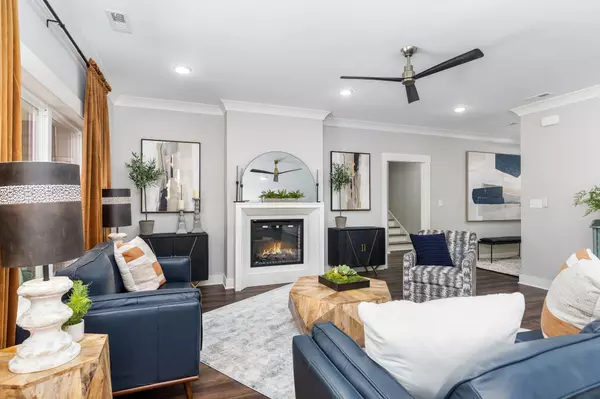$519,900
$519,900
For more information regarding the value of a property, please contact us for a free consultation.
4 Beds
3 Baths
2,202 SqFt
SOLD DATE : 10/18/2024
Key Details
Sold Price $519,900
Property Type Single Family Home
Sub Type Single Family Residence
Listing Status Sold
Purchase Type For Sale
Square Footage 2,202 sqft
Price per Sqft $236
Subdivision Cherokee Woods
MLS Listing ID 2678052
Sold Date 10/18/24
Bedrooms 4
Full Baths 3
HOA Fees $21/ann
HOA Y/N Yes
Year Built 2024
Annual Tax Amount $1,400
Lot Size 6,969 Sqft
Acres 0.16
Property Description
Perfect for single family residence OR a LONG-TERM INVESTMENT PROPERTY! The Cottage style exterior of this charming home exudes warmth and inviting appeal. As you step inside, you're greeted by an open concept living and kitchen area that is flooded with natural light. The living room is centered around a beautiful fireplace, providing a cozy spot to relax on chilly evenings. The kitchen is a chef's dream, with a large island, and plenty of counter space for meal preparation. French doors open onto a spacious deck, perfect for outdoor dining and enjoying the serene surroundings. One of the highlights of this cottage-style home is the upstairs bonus area, accessible via a charming staircase. This versatile space can be used as a playroom, home office, or additional bedroom, adding flexibility to the floor plan. The cottage-style exterior blends seamlessly with the interior, creating a cozy and welcoming atmosphere that is perfect for family gatherings and peaceful retreats.
Location
State TN
County Knox County
Rooms
Main Level Bedrooms 3
Interior
Heating Central
Cooling Central Air
Flooring Carpet, Laminate, Tile
Fireplaces Number 1
Fireplace Y
Appliance Dishwasher, Disposal, Microwave
Exterior
Garage Spaces 2.0
Utilities Available Water Available
Waterfront false
View Y/N false
Parking Type Attached
Private Pool false
Building
Story 2
Sewer Public Sewer
Water Public
Structure Type Stone,Vinyl Siding
New Construction true
Schools
Elementary Schools Bonny Kate Elementary
Middle Schools South Doyle Middle School
High Schools South Doyle High School
Others
Senior Community false
Read Less Info
Want to know what your home might be worth? Contact us for a FREE valuation!

Our team is ready to help you sell your home for the highest possible price ASAP

© 2024 Listings courtesy of RealTrac as distributed by MLS GRID. All Rights Reserved.

"My job is to find and attract mastery-based agents to the office, protect the culture, and make sure everyone is happy! "







