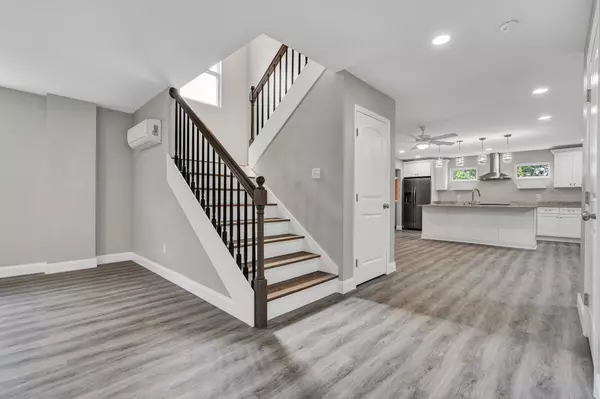$293,000
$299,900
2.3%For more information regarding the value of a property, please contact us for a free consultation.
10 Beds
3 Baths
2,144 SqFt
SOLD DATE : 08/08/2023
Key Details
Sold Price $293,000
Property Type Single Family Home
Sub Type Single Family Residence
Listing Status Sold
Purchase Type For Sale
Square Footage 2,144 sqft
Price per Sqft $136
MLS Listing ID 2736449
Sold Date 08/08/23
Bedrooms 10
Full Baths 2
Half Baths 1
HOA Y/N No
Year Built 2022
Annual Tax Amount $1,600
Lot Size 435 Sqft
Acres 0.01
Lot Dimensions 55X100
Property Sub-Type Single Family Residence
Property Description
The seller is highly motivated, so please present your best offer today! Welcome to this stunning new construction located in Downtown Chattanooga! This spacious home boasts three bedrooms and 2.5 bathrooms with 2,056 SqFt of living space, perfect for any family. The best part? No HOA fees! As you approach the home, you'll be greeted by a beautiful rocking chair front porch with a tongue and groove ceiling, the perfect spot for relaxing after a long day. Step inside, and you'll find a large living room filled with natural light that seamlessly flows into a spacious eat-in kitchen. The kitchen features stainless appliances, including a refrigerator and beautiful granite countertops. There's even space for a cozy sitting area in the kitchen, making it the perfect spot for entertaining. A pantry and half bath complete the main level. Upstairs, you'll find three bedrooms, two full bathrooms, and a full laundry room. The master bedroom boasts a walk-in closet and dual sink vanity.
Location
State TN
County Hamilton County
Interior
Interior Features Walk-In Closet(s), High Speed Internet, Kitchen Island
Heating Central, Electric
Cooling Central Air, Electric
Flooring Vinyl
Fireplace N
Appliance Dishwasher, Refrigerator
Exterior
Utilities Available Electricity Available, Water Available
View Y/N false
Roof Type Shingle
Private Pool false
Building
Lot Description Level
Story 2
Sewer Public Sewer
Water Public
Structure Type Fiber Cement
New Construction true
Schools
Elementary Schools Calvin Donaldson Elementary
Middle Schools East Lake Academy Of Fine Arts
High Schools Howard School Of Academics Technology
Others
Senior Community false
Read Less Info
Want to know what your home might be worth? Contact us for a FREE valuation!

Our team is ready to help you sell your home for the highest possible price ASAP

© 2025 Listings courtesy of RealTrac as distributed by MLS GRID. All Rights Reserved.
"My job is to find and attract mastery-based agents to the office, protect the culture, and make sure everyone is happy! "







