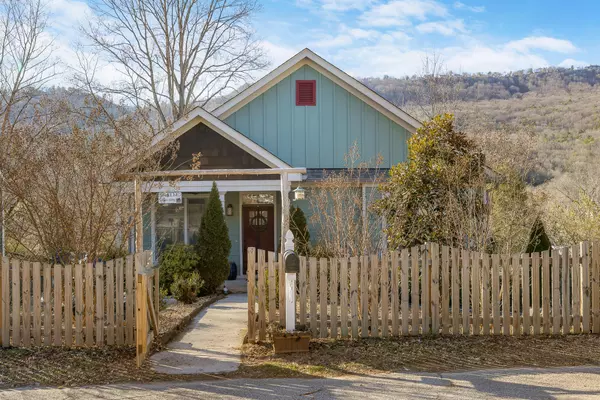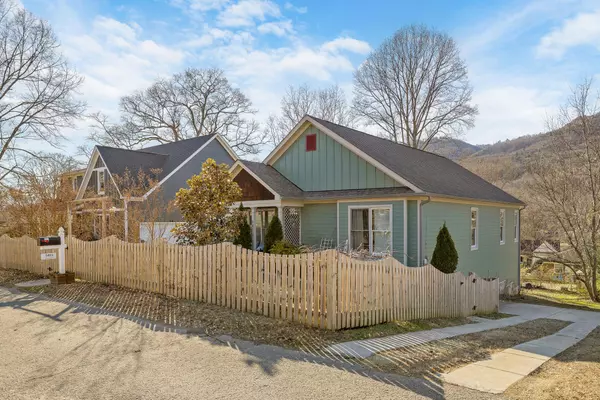$468,000
$475,000
1.5%For more information regarding the value of a property, please contact us for a free consultation.
3 Beds
2 Baths
1,800 SqFt
SOLD DATE : 05/21/2024
Key Details
Sold Price $468,000
Property Type Single Family Home
Sub Type Single Family Residence
Listing Status Sold
Purchase Type For Sale
Square Footage 1,800 sqft
Price per Sqft $260
MLS Listing ID 2712103
Sold Date 05/21/24
Bedrooms 3
Full Baths 2
HOA Y/N No
Year Built 2019
Annual Tax Amount $4,143
Lot Size 9,147 Sqft
Acres 0.21
Lot Dimensions 75 X 122
Property Sub-Type Single Family Residence
Property Description
Welcome to 5403 Ansley Drive! This stunning three bedroom home was built in 2019. Located in the desirable St. Elmo historic community, this home is situated on a private cul-de-sac street with mountain views in the distance. As you step inside, you'll be greeted by an open concept floor plan that is perfect for entertaining guests. The modern kitchen features all stainless steel appliances and gorgeous granite countertops. With 3 spacious bedrooms, there is plenty of room for you and your family to grow. The covered deck overlooking the backyard is perfect for relaxing and enjoying the beautiful weather. Refrigerator and Washer/Dryer INCLUDED! Convenient to great restaurants, grocery choices, and minutes from Point Park and Rock City on Lookout Mountain. YOU DON'T WANT TO MISS THIS! If you are searching for a new home in Chattanooga, then be sure to schedule your tour of 5403 Ansley Drive today to experience it for yourself!
Location
State TN
County Hamilton County
Rooms
Main Level Bedrooms 3
Interior
Interior Features Walk-In Closet(s), Primary Bedroom Main Floor
Heating Central
Cooling Central Air, Electric
Flooring Tile
Fireplace N
Appliance Refrigerator, Microwave, Dishwasher
Exterior
Utilities Available Electricity Available, Water Available
View Y/N true
View Mountain(s)
Roof Type Other
Private Pool false
Building
Lot Description Other
Story 1
Water Public
Structure Type Other
New Construction false
Schools
Elementary Schools Calvin Donaldson Elementary
Middle Schools East Lake Academy Of Fine Arts
High Schools Howard School Of Academics Technology
Others
Senior Community false
Read Less Info
Want to know what your home might be worth? Contact us for a FREE valuation!

Our team is ready to help you sell your home for the highest possible price ASAP

© 2025 Listings courtesy of RealTrac as distributed by MLS GRID. All Rights Reserved.
"My job is to find and attract mastery-based agents to the office, protect the culture, and make sure everyone is happy! "







