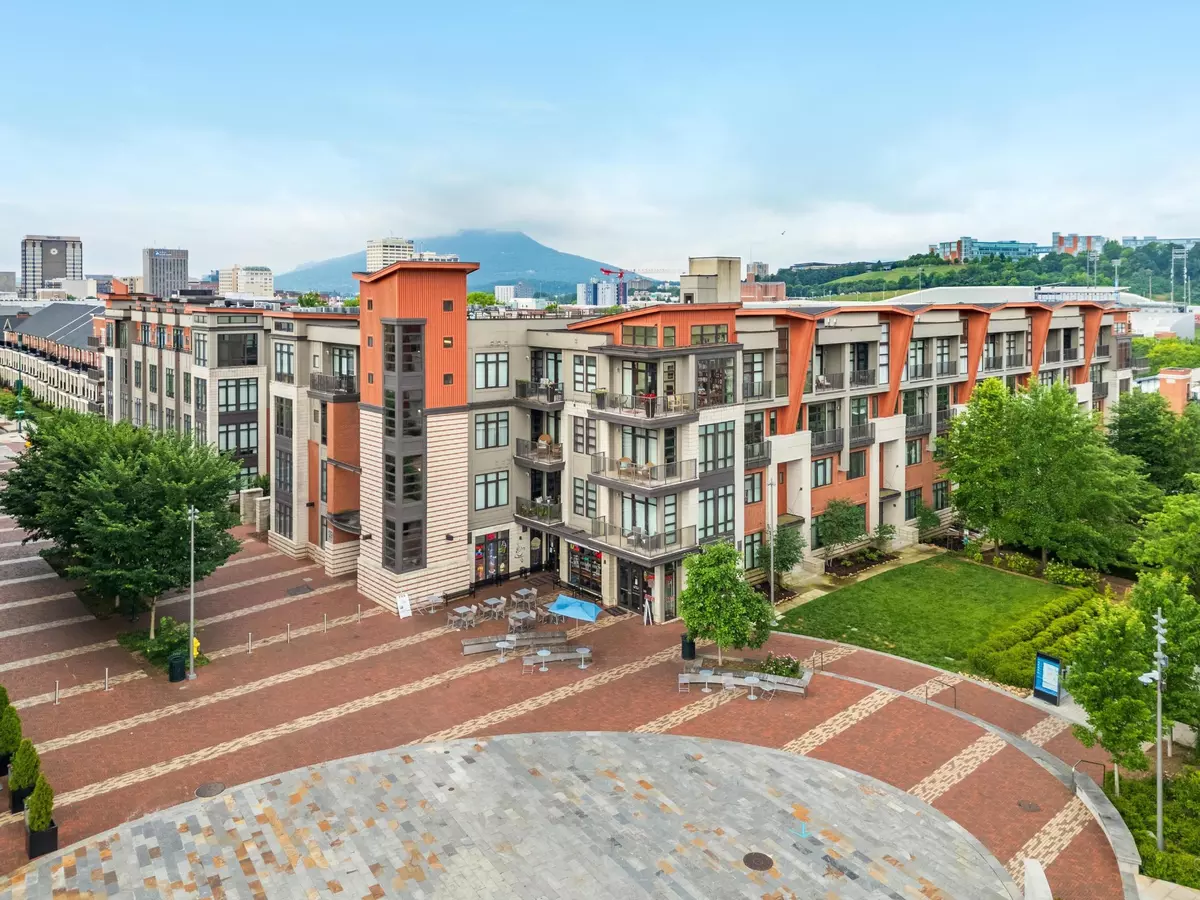$475,000
$475,000
For more information regarding the value of a property, please contact us for a free consultation.
2 Beds
2 Baths
1,085 SqFt
SOLD DATE : 08/09/2024
Key Details
Sold Price $475,000
Property Type Condo
Sub Type Other Condo
Listing Status Sold
Purchase Type For Sale
Square Footage 1,085 sqft
Price per Sqft $437
Subdivision Museum Bluffs
MLS Listing ID 2710847
Sold Date 08/09/24
Bedrooms 2
Full Baths 2
HOA Fees $333/mo
HOA Y/N Yes
Year Built 2008
Annual Tax Amount $3,814
Lot Size 1.510 Acres
Acres 1.51
Property Description
Simplify your life and maximize your time embracing the Scenic City's most iconic landmarks. Reduce your weekend maintenance routine to nothing and embrace the opportunities offered by living the Downtown Chattanooga quality of life. Capture TWO deeded parking spaces directly outside the unit in a covered, secured parking garage which NOT ALL downtown condos offer! Walkability will become your new norm for local dining, specialty shopping and endless outdoor recreational opportunities when you call home the Parkview at the Museum Bluffs. Flanked by the Walnut Street walking bridge and the Aquariums, you will never want for adventure. With the artsy Edwin boutique hotel at your front door, there will always be quick dining or roof top lounging at the Whiskey Thief or not too close for comfort guest accommodations within steps of home. Light and bright throughout, this well planned two bedroom/two bathroom home is ideal as a primary residence or second home for quick weekend get aways wh
Location
State TN
County Hamilton County
Interior
Interior Features High Ceilings, Open Floorplan, Walk-In Closet(s), Primary Bedroom Main Floor
Heating Central, Electric
Cooling Central Air, Electric
Flooring Carpet, Finished Wood, Tile
Fireplace N
Appliance Refrigerator, Microwave, Disposal, Dishwasher
Exterior
Exterior Feature Garage Door Opener
Utilities Available Electricity Available, Water Available
Waterfront false
View Y/N false
Roof Type Built-Up
Parking Type Attached
Private Pool false
Building
Story 1
Water Public
Structure Type Stone,Brick
New Construction false
Schools
Middle Schools Orchard Knob Middle School
High Schools Howard School Of Academics Technology
Others
Senior Community false
Read Less Info
Want to know what your home might be worth? Contact us for a FREE valuation!

Our team is ready to help you sell your home for the highest possible price ASAP

© 2024 Listings courtesy of RealTrac as distributed by MLS GRID. All Rights Reserved.

"My job is to find and attract mastery-based agents to the office, protect the culture, and make sure everyone is happy! "







