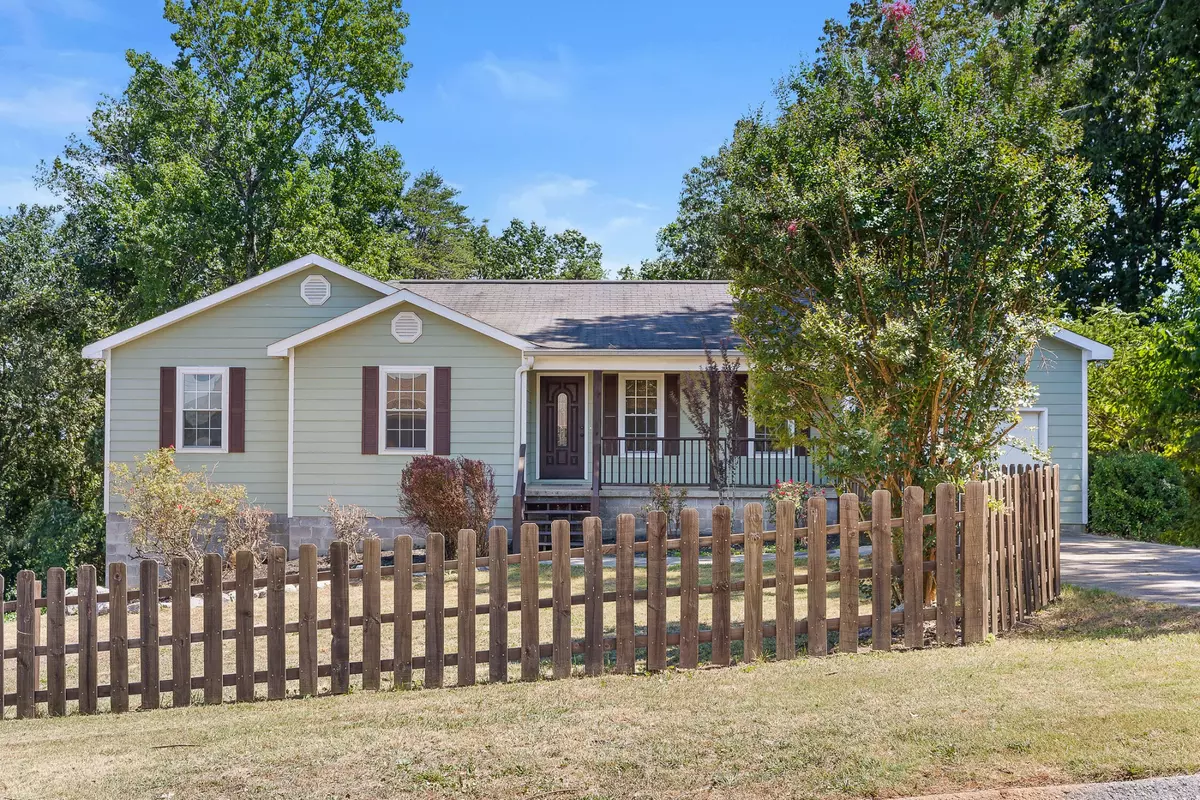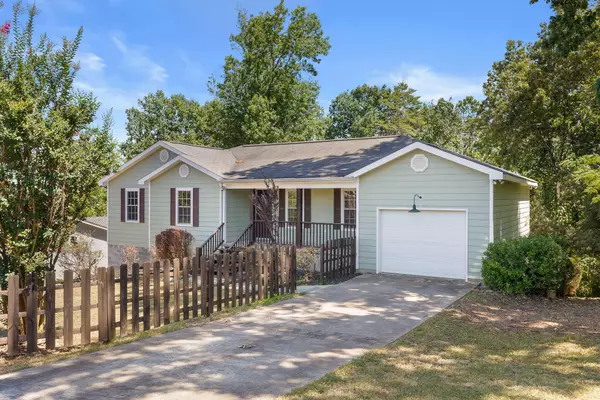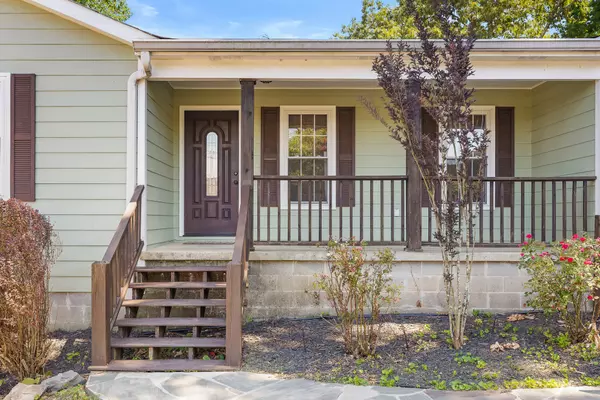$270,000
$274,900
1.8%For more information regarding the value of a property, please contact us for a free consultation.
3 Beds
2 Baths
1,406 SqFt
SOLD DATE : 07/29/2024
Key Details
Sold Price $270,000
Property Type Single Family Home
Sub Type Single Family Residence
Listing Status Sold
Purchase Type For Sale
Square Footage 1,406 sqft
Price per Sqft $192
Subdivision Mt View Ests
MLS Listing ID 2710555
Sold Date 07/29/24
Bedrooms 3
Full Baths 2
HOA Y/N No
Year Built 2003
Annual Tax Amount $2,031
Lot Size 0.410 Acres
Acres 0.41
Lot Dimensions 120X150
Property Sub-Type Single Family Residence
Property Description
Charming craftsman style home in a quiet neighborhood! This is the perfect first home with low-maintenance (newer age) and lots of potential additional future space in the basement. Enter from the covered front porch into the family room. You are welcome to add more than one chair for seating. An open-concept dinning area and kitchen make the home feel inviting. A deck off the dinning area gives you a great outdoor space for entertaining. Lots of natural light throughout the home gives a feeling of nature and simplicity. Ample cabinet space makes this kitchen very practical. All appliances are included. The laundry area is off the kitchen with entrance from the one car garage. Down the hall are all the bedrooms. Two regular size rooms with a separate full bath. The master has its own en-suite bathroom. The unfinished basement is the full size of the home with full height ceiling and windows already installed. Plumbing for a bathroom is already stubbed out. The hard part is done, you will just need to finish in the space with walls and drywall. This future renovation area is valuable to possibly double your home size when the time is right. This one will go fast! Schedule your own private showing today!
Location
State GA
County Walker County
Rooms
Main Level Bedrooms 3
Interior
Interior Features Open Floorplan, Primary Bedroom Main Floor
Heating Central, Electric, Geothermal
Cooling Central Air, Electric
Flooring Finished Wood
Fireplace N
Appliance Dishwasher
Exterior
Garage Spaces 1.0
Utilities Available Electricity Available, Water Available
View Y/N false
Roof Type Other
Private Pool false
Building
Lot Description Other
Story 1
Sewer Septic Tank
Water Public
Structure Type Other
New Construction false
Schools
Elementary Schools Cherokee Ridge Elementary School
Middle Schools Chattanooga Valley Middle School
High Schools Ridgeland High School
Others
Senior Community false
Read Less Info
Want to know what your home might be worth? Contact us for a FREE valuation!

Our team is ready to help you sell your home for the highest possible price ASAP

© 2025 Listings courtesy of RealTrac as distributed by MLS GRID. All Rights Reserved.
"My job is to find and attract mastery-based agents to the office, protect the culture, and make sure everyone is happy! "







