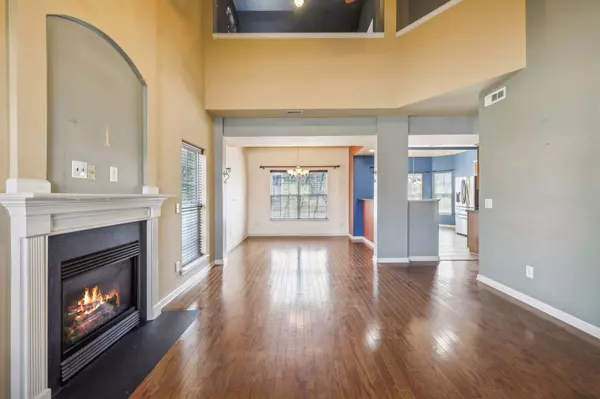$463,000
$470,000
1.5%For more information regarding the value of a property, please contact us for a free consultation.
4 Beds
3 Baths
2,441 SqFt
SOLD DATE : 09/27/2024
Key Details
Sold Price $463,000
Property Type Single Family Home
Sub Type Single Family Residence
Listing Status Sold
Purchase Type For Sale
Square Footage 2,441 sqft
Price per Sqft $189
Subdivision Carrington Place
MLS Listing ID 2677221
Sold Date 09/27/24
Bedrooms 4
Full Baths 2
Half Baths 1
HOA Fees $35/mo
HOA Y/N Yes
Year Built 2008
Annual Tax Amount $2,574
Lot Size 0.280 Acres
Acres 0.28
Lot Dimensions 52 X 175
Property Description
Great new price! Dont miss this great find in Nashville with just the right amount of space. Envision the possibilities that await when you come in and make it your own. Immediately notice that lots of great moments can be created on the front porch as you walk up to your next home! Enjoy the primary bedroom downstairs with engineered hardwood, a bathroom suite with double vanities and a walk in closet. The kitchen offers stainless appliances, tile flooring and beautiful cabinets to cook special dishes for all in. For those that work from home...the loft feels perfect or even a great space to create your own get away. Another great feature awaiting you is the large bonus room over the garage that is sure to please today's buyer wanting a place to watch their favorite games or shows. The back yard has one of the bigger lots and is perfect for an outdoor person that loves creating a beautiful yard. Home being sold as is however, please note the storage shed doesn't stay.
Location
State TN
County Davidson County
Rooms
Main Level Bedrooms 1
Interior
Interior Features Ceiling Fan(s), High Ceilings, Pantry, Walk-In Closet(s)
Heating Central, Electric
Cooling Central Air, Electric
Flooring Carpet, Finished Wood, Tile
Fireplaces Number 1
Fireplace Y
Appliance Dishwasher, Disposal, Ice Maker, Microwave, Refrigerator
Exterior
Garage Spaces 2.0
Utilities Available Electricity Available, Water Available
Waterfront false
View Y/N false
Parking Type Attached - Front
Private Pool false
Building
Lot Description Cul-De-Sac, Level
Story 2
Sewer Public Sewer
Water Public
Structure Type Brick,Vinyl Siding
New Construction false
Schools
Elementary Schools Cumberland Elementary
Middle Schools Haynes Middle
High Schools Whites Creek High
Others
HOA Fee Include Maintenance Grounds
Senior Community false
Read Less Info
Want to know what your home might be worth? Contact us for a FREE valuation!

Our team is ready to help you sell your home for the highest possible price ASAP

© 2024 Listings courtesy of RealTrac as distributed by MLS GRID. All Rights Reserved.

"My job is to find and attract mastery-based agents to the office, protect the culture, and make sure everyone is happy! "







