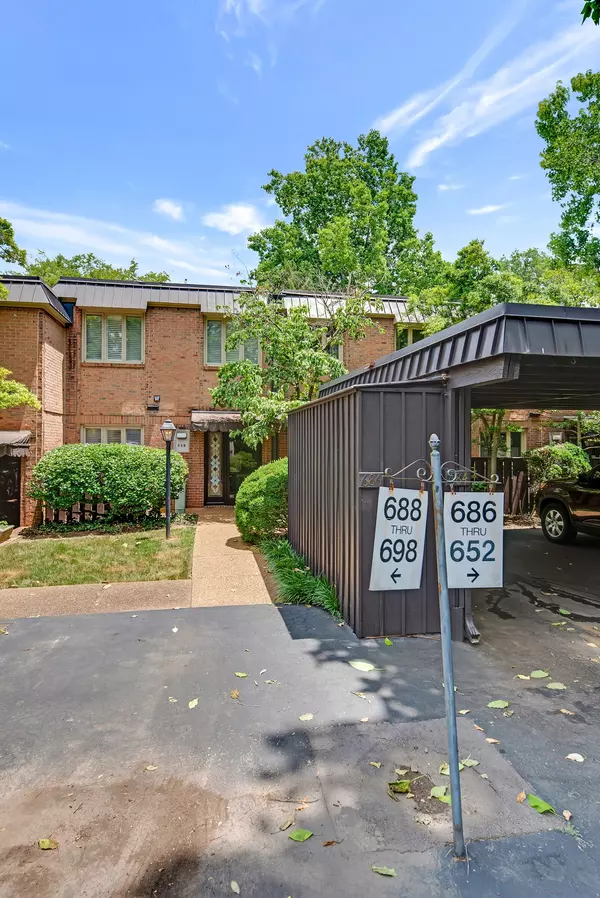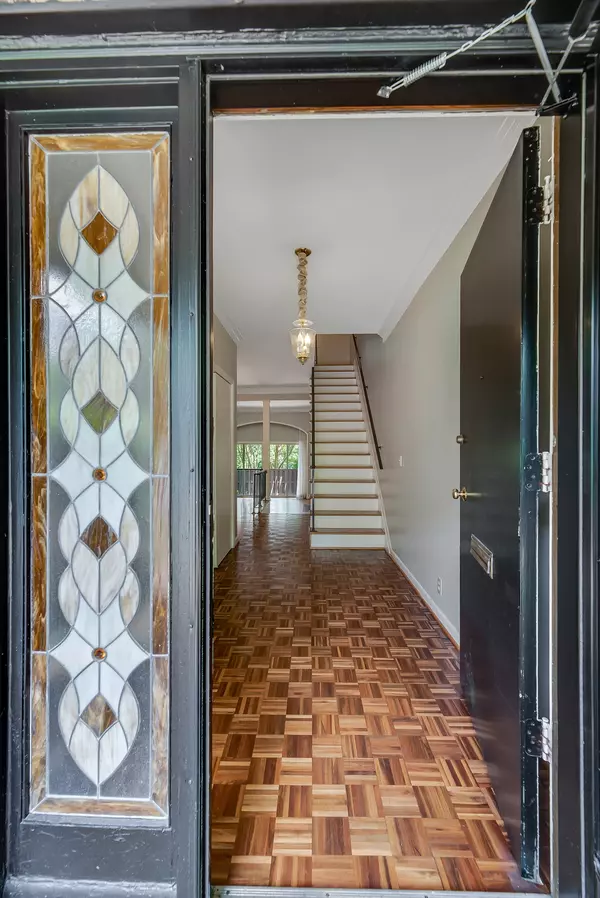$420,000
$435,000
3.4%For more information regarding the value of a property, please contact us for a free consultation.
2 Beds
3 Baths
1,444 SqFt
SOLD DATE : 09/27/2024
Key Details
Sold Price $420,000
Property Type Townhouse
Sub Type Townhouse
Listing Status Sold
Purchase Type For Sale
Square Footage 1,444 sqft
Price per Sqft $290
Subdivision Regency Park
MLS Listing ID 2670970
Sold Date 09/27/24
Bedrooms 2
Full Baths 2
Half Baths 1
HOA Fees $376/mo
HOA Y/N Yes
Year Built 1969
Annual Tax Amount $2,811
Lot Size 871 Sqft
Acres 0.02
Property Description
Welcome to the highly desired Regency Park community conveniently located between Green Hills and Vanderbilt! This well-loved and cared for condominium has the option to be move-in ready, or it can also be the perfect canvas to showcase your designing and styling talents. Hardwoods throughout the main floor carry upstairs to the 2 bedrooms that offer loads of natural light, both featuring their own private en-suites. Great location that is easily accessible to Vanderbilt University (1.5mi), Ascension St Thomas Hospital West (2mi), TriStar Centennial Medical Center (2.7mi), and the excitement of Downtown Nashville (4mi). 1 covered parking spot in front of unit conveys, new roof and wood patio fence in 2023, and the community also features a saltwater pool. **Seller has an accepted offer with a 24-hour right of first refusal contingency**
Location
State TN
County Davidson County
Interior
Interior Features Entry Foyer
Heating Central, Natural Gas
Cooling Central Air
Flooring Finished Wood, Parquet
Fireplaces Number 1
Fireplace Y
Appliance Dishwasher, Dryer, Microwave, Refrigerator, Washer
Exterior
Exterior Feature Balcony
Utilities Available Water Available
Waterfront false
View Y/N false
Parking Type Assigned
Private Pool false
Building
Lot Description Wooded
Story 2
Sewer Public Sewer
Water Public
Structure Type Brick
New Construction false
Schools
Elementary Schools Julia Green Elementary
Middle Schools John Trotwood Moore Middle
High Schools Hillsboro Comp High School
Others
HOA Fee Include Exterior Maintenance,Maintenance Grounds,Recreation Facilities
Senior Community false
Read Less Info
Want to know what your home might be worth? Contact us for a FREE valuation!

Our team is ready to help you sell your home for the highest possible price ASAP

© 2024 Listings courtesy of RealTrac as distributed by MLS GRID. All Rights Reserved.

"My job is to find and attract mastery-based agents to the office, protect the culture, and make sure everyone is happy! "







