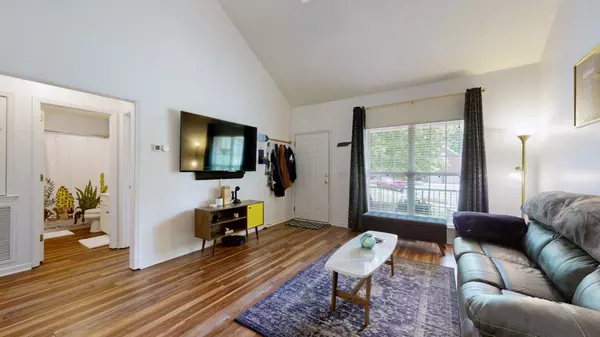$425,000
$435,000
2.3%For more information regarding the value of a property, please contact us for a free consultation.
3 Beds
2 Baths
1,529 SqFt
SOLD DATE : 09/13/2024
Key Details
Sold Price $425,000
Property Type Single Family Home
Sub Type Single Family Residence
Listing Status Sold
Purchase Type For Sale
Square Footage 1,529 sqft
Price per Sqft $277
Subdivision Rivers Edge
MLS Listing ID 2681640
Sold Date 09/13/24
Bedrooms 3
Full Baths 2
HOA Fees $25/mo
HOA Y/N Yes
Year Built 1999
Annual Tax Amount $2,504
Lot Size 9,583 Sqft
Acres 0.22
Lot Dimensions 48 X 143
Property Description
Only 9 miles to the Honky Tonks on Broadway! Less than 5 miles to the Nashville airport! Nestled off the main roads on a cul-de-sac. This fantastic 3 BR home has extra flex spaces and a fenced yard with beautiful views of a neighborhood pond with fountains. Walk to the Stones River Greenway of Nashville Trail only 1/2 mile through neighborhood. 1 mile to the local YMCA. You cannot beat this location and surrounding amenities. In the heart of it ALL! House boasts two overflow spaces...one has been tied into the new HVAC and one is and enclosed porch off the dining area. Listed Sq. Ft. includes 1339 main living area, 190 heated and cooled flex space adjacent to the kitchen. Measurement does not include screened back porch (additional 100 sq. ft). Upgrades include new flooring, new backyard patio, new black metal fence, new gutters, and an encapsulated crawlspace. Home has been freshly painted inside. Backyard is a lovely quiet oasis.
Location
State TN
County Davidson County
Rooms
Main Level Bedrooms 3
Interior
Interior Features Ceiling Fan(s), High Ceilings, Primary Bedroom Main Floor
Heating Central
Cooling Central Air
Flooring Finished Wood, Tile, Vinyl
Fireplaces Number 1
Fireplace Y
Appliance Refrigerator
Exterior
Exterior Feature Garage Door Opener
Garage Spaces 2.0
Utilities Available Water Available
Waterfront false
View Y/N true
View Water
Roof Type Shingle
Parking Type Attached
Private Pool false
Building
Story 1
Sewer Public Sewer
Water Public
Structure Type Brick
New Construction false
Schools
Elementary Schools Hermitage Elementary
Middle Schools Donelson Middle
High Schools Mcgavock Comp High School
Others
Senior Community false
Read Less Info
Want to know what your home might be worth? Contact us for a FREE valuation!

Our team is ready to help you sell your home for the highest possible price ASAP

© 2024 Listings courtesy of RealTrac as distributed by MLS GRID. All Rights Reserved.

"My job is to find and attract mastery-based agents to the office, protect the culture, and make sure everyone is happy! "







