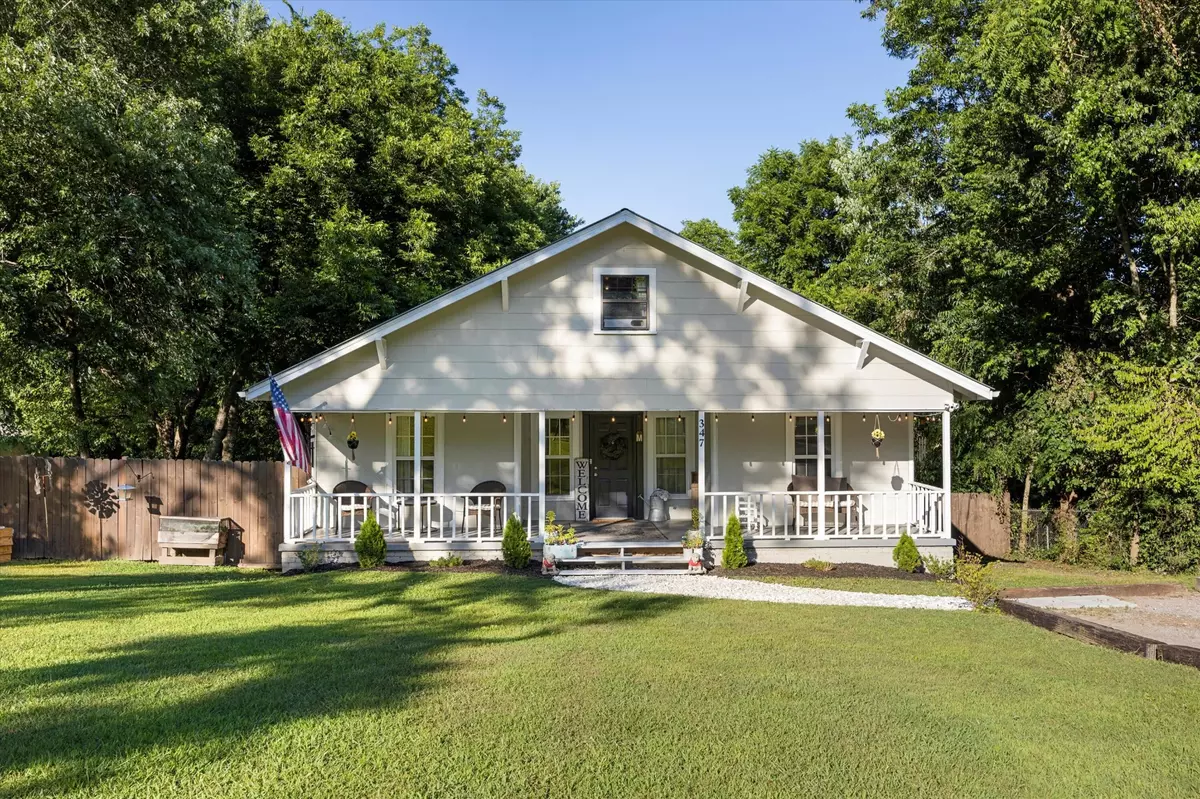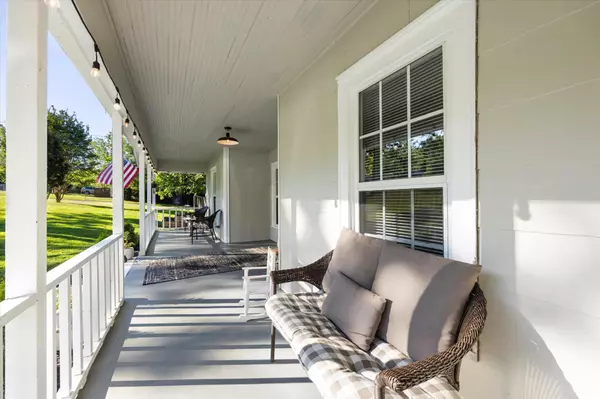$250,000
$229,900
8.7%For more information regarding the value of a property, please contact us for a free consultation.
3 Beds
2 Baths
1,567 SqFt
SOLD DATE : 09/06/2024
Key Details
Sold Price $250,000
Property Type Single Family Home
Sub Type Single Family Residence
Listing Status Sold
Purchase Type For Sale
Square Footage 1,567 sqft
Price per Sqft $159
Subdivision Lakeview
MLS Listing ID 2694673
Sold Date 09/06/24
Bedrooms 3
Full Baths 2
HOA Y/N No
Year Built 1939
Annual Tax Amount $1,049
Lot Size 0.550 Acres
Acres 0.55
Lot Dimensions 74 x 296 x 80 x 293
Property Sub-Type Single Family Residence
Property Description
Country charm best describes the home at 347 Hudson Street. The enormous front porch is perfect for outdoor living. Natural shiplap greets you in the foyer. Continue to the updated kitchen with stainless appliances. Just off the kitchen you will find the laundry room which offers a large pantry. The living room has plenty of space for everyone plus a dining area. Two bedrooms are located on the main level, one of which is the master suite. The master bathroom was recently added and includes a walk-in tile shower. Upstairs you will find the third bedroom and a bonus room/den. The yard (both front and back) are extra large and the back yard is fenced including a double gate. The owners have added a grilling deck just off the back porch. Recent updates include a new water heater and hvac unit replaced in 2020 with Wi-Fi thermostat. Schedule your appointment today before it's too late!
Location
State GA
County Catoosa County
Interior
Interior Features Open Floorplan, Primary Bedroom Main Floor
Heating Baseboard, Central, Electric
Cooling Central Air, Electric
Flooring Carpet, Tile, Other
Fireplace N
Appliance Refrigerator, Microwave, Dishwasher
Exterior
Utilities Available Electricity Available, Water Available
View Y/N false
Roof Type Metal
Private Pool false
Building
Lot Description Level
Story 1.5
Sewer Septic Tank
Water Public
Structure Type Other
New Construction false
Schools
Elementary Schools Cloud Springs Elementary School
Middle Schools Lakeview Middle School
High Schools Lakeview-Fort Oglethorpe High School
Others
Senior Community false
Read Less Info
Want to know what your home might be worth? Contact us for a FREE valuation!

Our team is ready to help you sell your home for the highest possible price ASAP

© 2025 Listings courtesy of RealTrac as distributed by MLS GRID. All Rights Reserved.
"My job is to find and attract mastery-based agents to the office, protect the culture, and make sure everyone is happy! "







