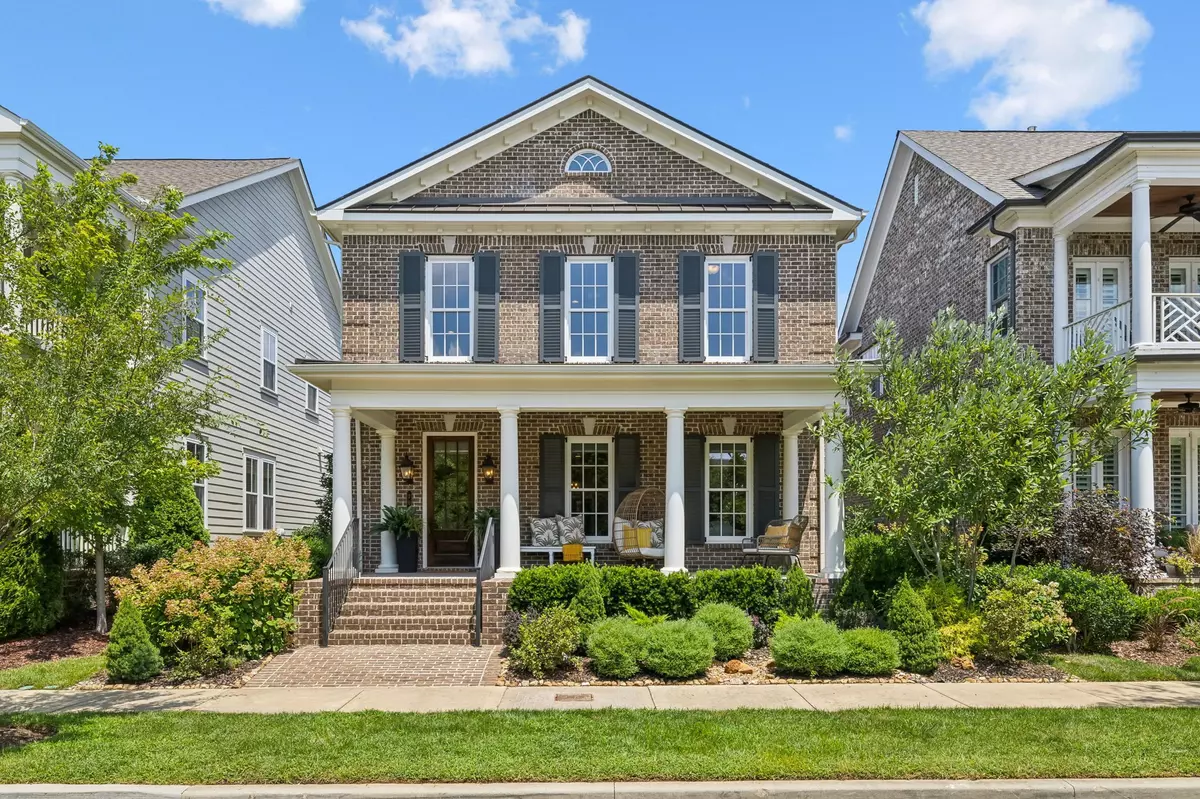$1,150,000
$1,180,000
2.5%For more information regarding the value of a property, please contact us for a free consultation.
4 Beds
4 Baths
2,960 SqFt
SOLD DATE : 09/06/2024
Key Details
Sold Price $1,150,000
Property Type Single Family Home
Sub Type Single Family Residence
Listing Status Sold
Purchase Type For Sale
Square Footage 2,960 sqft
Price per Sqft $388
Subdivision Stephens Valley
MLS Listing ID 2684389
Sold Date 09/06/24
Bedrooms 4
Full Baths 3
Half Baths 1
HOA Fees $118/mo
HOA Y/N Yes
Year Built 2019
Annual Tax Amount $3,241
Lot Size 6,098 Sqft
Acres 0.14
Lot Dimensions 43 X 150
Property Description
Situated in the highly sought-after Stephens Valley, this stunning all-brick home graces the picturesque Meriwether Blvd. Built by DeFatta Custom Homes, this exquisite residence boasts four spacious bedrooms, including a primary suite on the main level, three additional bedrooms upstairs, a versatile bonus area, and 3.5 bathrooms. The home's prime location, directly across from scenic walking trails, is perfect for outdoor enthusiasts. Experience the pinnacle of luxury living in a community that seamlessly blends elegance and convenience. Enjoy a wealth of amenities, including swimming pools, tennis courts, pickleball, basketball, and community gardens. The upcoming town square will offer 110,000 square feet of retail space, with plans for restaurants, shops, and other convenient services. Don’t miss your chance to be part of this vibrant, growing community.
Location
State TN
County Williamson County
Rooms
Main Level Bedrooms 1
Interior
Interior Features Primary Bedroom Main Floor, Kitchen Island
Heating Central
Cooling Central Air
Flooring Carpet, Finished Wood, Tile
Fireplaces Number 1
Fireplace Y
Exterior
Garage Spaces 2.0
Utilities Available Water Available
Waterfront false
View Y/N false
Parking Type Attached - Rear
Private Pool false
Building
Story 2
Sewer Public Sewer
Water Public
Structure Type Brick
New Construction false
Schools
Elementary Schools Westwood Elementary School
Middle Schools Fairview Middle School
High Schools Fairview High School
Others
HOA Fee Include Maintenance Grounds,Recreation Facilities,Trash
Senior Community false
Read Less Info
Want to know what your home might be worth? Contact us for a FREE valuation!

Our team is ready to help you sell your home for the highest possible price ASAP

© 2024 Listings courtesy of RealTrac as distributed by MLS GRID. All Rights Reserved.

"My job is to find and attract mastery-based agents to the office, protect the culture, and make sure everyone is happy! "







