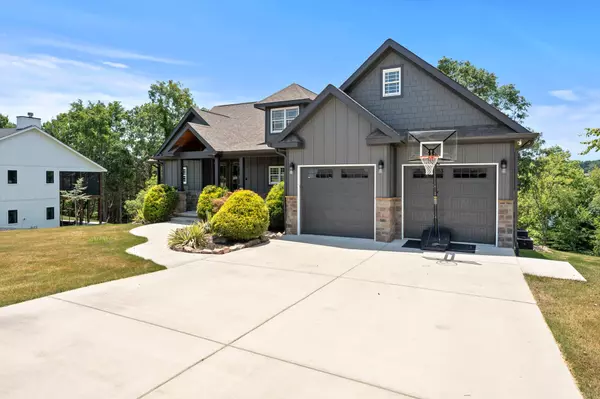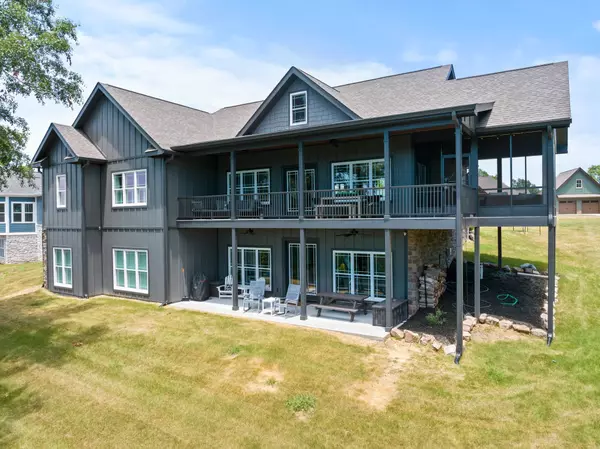$1,300,000
$1,300,000
For more information regarding the value of a property, please contact us for a free consultation.
3 Beds
3 Baths
3,254 SqFt
SOLD DATE : 07/23/2024
Key Details
Sold Price $1,300,000
Property Type Single Family Home
Sub Type Single Family Residence
Listing Status Sold
Purchase Type For Sale
Square Footage 3,254 sqft
Price per Sqft $399
Subdivision Fanning Bend Ph I
MLS Listing ID 2673562
Sold Date 07/23/24
Bedrooms 3
Full Baths 2
Half Baths 1
HOA Fees $275/mo
HOA Y/N Yes
Year Built 2019
Annual Tax Amount $4,633
Lot Size 0.410 Acres
Acres 0.41
Lot Dimensions 114.07 X150
Property Description
Welcome to your dream lakefront home, located in the serene and picturesque Fanning Bend Community. This stunning home offers breathtaking lake views from every room and is perfect for hosting friends and family. The cozy and inviting LR has a vaulted wood ceiling with a fireplace and opens to the well appointed kitchen featuring leathered granite, double ovens and large pantry. Newly updated bathrooms with modern fixtures and finishes, ensures comfort and style. The home also features new light fixtures throughout, adding a contemporary touch to the classic design. The second living area in the basement has a bonus room, two bedrooms, a bunk room and a walkout covered patio with fabulous lake views. Relax and unwind after a day on the lake on the screened porch with a fireplace, providing the ideal setting for enjoying the outdoors in comfort. Includes deeded boat slip on deep-water w/ boat lift. SELLS MOSTLY FURNISHED. See attached list for items that DO NOT remain.
Location
State TN
County Franklin County
Rooms
Main Level Bedrooms 1
Interior
Interior Features Ceiling Fan(s), Entry Foyer, Pantry, Walk-In Closet(s), Wet Bar, Primary Bedroom Main Floor
Heating Central, Natural Gas
Cooling Central Air, Electric
Flooring Carpet, Finished Wood, Tile
Fireplaces Number 2
Fireplace Y
Appliance Dishwasher, Dryer, Refrigerator, Washer
Exterior
Exterior Feature Boat Slip
Garage Spaces 2.0
Utilities Available Electricity Available, Water Available
Waterfront true
View Y/N true
View Lake
Roof Type Shingle
Parking Type Attached - Front
Private Pool false
Building
Story 2
Sewer STEP System
Water Public
Structure Type Hardboard Siding,Stone
New Construction false
Schools
Elementary Schools Broadview Elementary
Middle Schools South Middle School
High Schools Franklin Co High School
Others
HOA Fee Include Recreation Facilities
Senior Community false
Read Less Info
Want to know what your home might be worth? Contact us for a FREE valuation!

Our team is ready to help you sell your home for the highest possible price ASAP

© 2024 Listings courtesy of RealTrac as distributed by MLS GRID. All Rights Reserved.

"My job is to find and attract mastery-based agents to the office, protect the culture, and make sure everyone is happy! "







