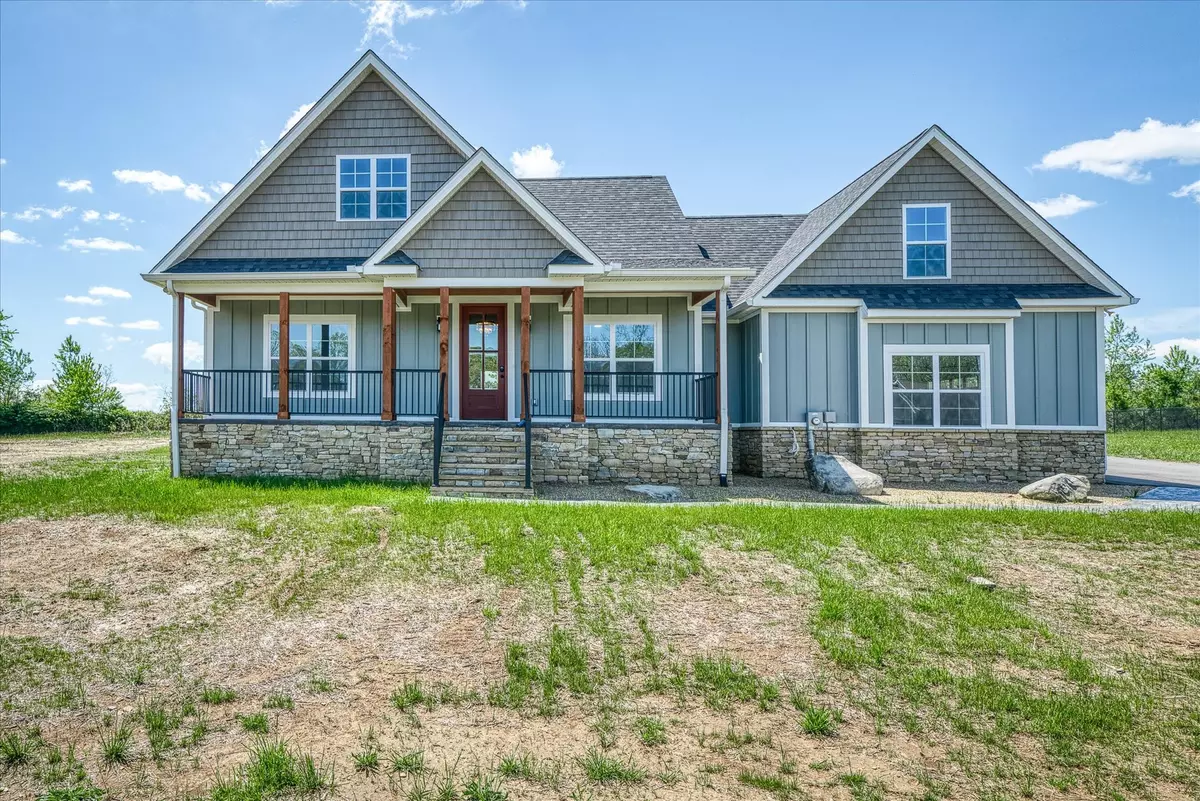$498,000
$498,000
For more information regarding the value of a property, please contact us for a free consultation.
3 Beds
2 Baths
2,180 SqFt
SOLD DATE : 07/23/2024
Key Details
Sold Price $498,000
Property Type Single Family Home
Sub Type Single Family Residence
Listing Status Sold
Purchase Type For Sale
Square Footage 2,180 sqft
Price per Sqft $228
Subdivision Perry Creek
MLS Listing ID 2652575
Sold Date 07/23/24
Bedrooms 3
Full Baths 2
HOA Y/N No
Year Built 2024
Annual Tax Amount $40
Lot Size 0.690 Acres
Acres 0.69
Lot Dimensions 150 X 200
Property Sub-Type Single Family Residence
Property Description
NEW CONSTRUCTION that is almost completed and ready for it's new owners! Ranch Style house located in a quaint subdivision just 15 minutes from town! This 3 bedroom 2 bath home has so much to offer including an office on the main level plus a large bonus room on the second level. This custom spec home has an attached 2 car garage, vaulted ceilings in the living room, 9 foot ceilings throughout, hardy cement siding, crown molding, stamped concrete front and rear porch, vinyl railings, tankless water heater, gas heat and gas fireplace! Master bedroom has trey ceiling with shiplap, large walk-in closet and beautiful master bathroom featuring a tiled shower with glass door and large soaker tub. Kitchen has a large island with granite countertops, stainless appliances, and soft-close shaker cabinets with lighting. Call today for more details or to schedule your private showing! *All information provided is deemed reliable, but is not guaranteed and should be independently verified.
Location
State TN
County Cumberland County
Rooms
Main Level Bedrooms 3
Interior
Interior Features High Ceilings, Walk-In Closet(s), Primary Bedroom Main Floor
Heating Central
Cooling Central Air
Flooring Carpet, Other
Fireplaces Number 1
Fireplace Y
Exterior
Exterior Feature Garage Door Opener
Garage Spaces 2.0
Utilities Available Water Available
View Y/N false
Roof Type Shingle
Private Pool false
Building
Lot Description Cleared
Story 2
Sewer Septic Tank
Water Private
Structure Type Hardboard Siding
New Construction true
Schools
Elementary Schools Frank P. Brown Elementary
Middle Schools Frank P. Brown Elementary
High Schools Cumberland County High School
Others
Senior Community false
Read Less Info
Want to know what your home might be worth? Contact us for a FREE valuation!

Our team is ready to help you sell your home for the highest possible price ASAP

© 2025 Listings courtesy of RealTrac as distributed by MLS GRID. All Rights Reserved.
"My job is to find and attract mastery-based agents to the office, protect the culture, and make sure everyone is happy! "







