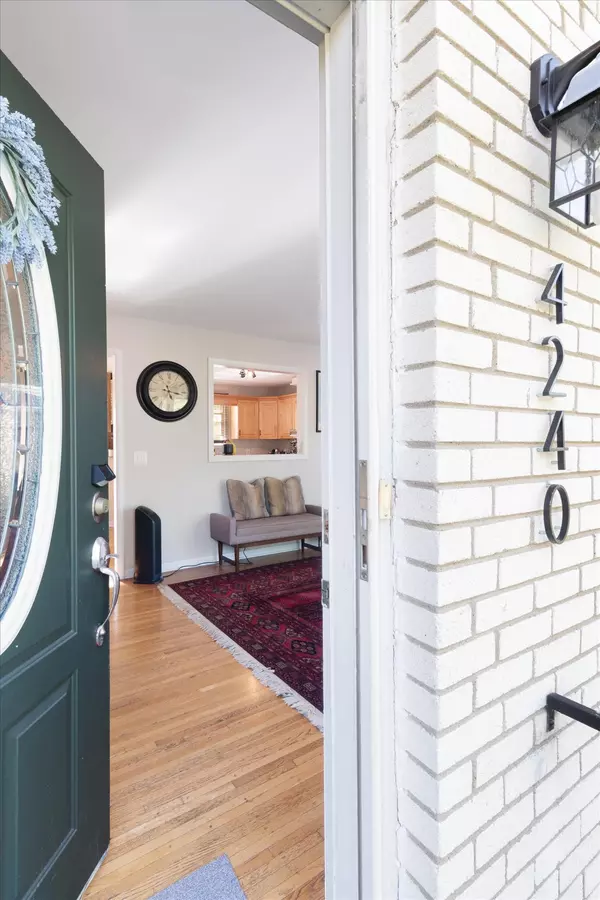$435,000
$425,000
2.4%For more information regarding the value of a property, please contact us for a free consultation.
4 Beds
3 Baths
1,874 SqFt
SOLD DATE : 06/14/2024
Key Details
Sold Price $435,000
Property Type Single Family Home
Sub Type Single Family Residence
Listing Status Sold
Purchase Type For Sale
Square Footage 1,874 sqft
Price per Sqft $232
Subdivision Hermitage Estates
MLS Listing ID 2646441
Sold Date 06/14/24
Bedrooms 4
Full Baths 2
Half Baths 1
HOA Y/N No
Year Built 1967
Annual Tax Amount $1,850
Lot Size 0.330 Acres
Acres 0.33
Lot Dimensions 75 X 159
Property Description
This tastefully renovated home is the one you’ve been waiting for! The inviting curb appeal + ambient exterior lighting accentuate the charm of the property & set the tone for what awaits you both inside and out… w/ a rarely found in-ground pool, offering the perfect oasis for relaxation & entertainment. Upon arrival you’ll notice the large bay window that floods the space w/ natural light & beautiful hardwood flooring that flows seamlessly throughout most of the home. The updated kitchen is equipped with newer SS appliances. The space invites you to enjoy the tranquility of the outdoors from the deck overlooking the pool, perfect for hosting gatherings or simply unwinding after a long day. The primary bedroom has an updated, attached bath. A versatile lower level w/ 2 rooms, updated full bath, & sep entrance is perfect for a music studio, rec space, 4th BR or in-law/teen suite, theater room, gym, or Airbnb. New privacy fence, deck & HVAC in '24 ensure comfort & tranquility year round.
Location
State TN
County Davidson County
Rooms
Main Level Bedrooms 3
Interior
Heating Central, Electric
Cooling Central Air, Electric
Flooring Carpet, Finished Wood, Tile
Fireplace N
Appliance Dryer, Microwave, Refrigerator, Washer
Exterior
Exterior Feature Storage
Garage Spaces 1.0
Pool In Ground
Utilities Available Electricity Available, Water Available
Waterfront false
View Y/N false
Roof Type Asphalt
Parking Type Basement, Concrete
Private Pool true
Building
Story 2
Sewer Public Sewer
Water Public
Structure Type Brick
New Construction false
Schools
Elementary Schools Andrew Jackson Elementary
Middle Schools Dupont Hadley Middle
High Schools Mcgavock Comp High School
Others
Senior Community false
Read Less Info
Want to know what your home might be worth? Contact us for a FREE valuation!

Our team is ready to help you sell your home for the highest possible price ASAP

© 2024 Listings courtesy of RealTrac as distributed by MLS GRID. All Rights Reserved.

"My job is to find and attract mastery-based agents to the office, protect the culture, and make sure everyone is happy! "







