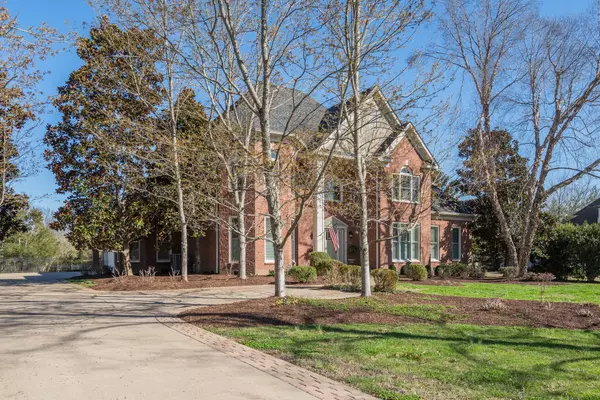$1,824,900
$1,824,900
For more information regarding the value of a property, please contact us for a free consultation.
4 Beds
4 Baths
4,546 SqFt
SOLD DATE : 06/07/2024
Key Details
Sold Price $1,824,900
Property Type Single Family Home
Sub Type Single Family Residence
Listing Status Sold
Purchase Type For Sale
Square Footage 4,546 sqft
Price per Sqft $401
Subdivision Echo Est
MLS Listing ID 2629328
Sold Date 06/07/24
Bedrooms 4
Full Baths 3
Half Baths 1
HOA Y/N No
Year Built 1998
Annual Tax Amount $6,265
Lot Size 1.010 Acres
Acres 1.01
Lot Dimensions 121 X 358
Property Description
Prime Location*Sought After Echo Estates*WALK TO BGA MIDDLE & UPPER SCHOOL*Convenient to Everything* 2 Story Foyer flows into a Large DR on left and LR/Office w/ French Doors to the Right*Spacious Kitchen*Leathered Granite Counter Tops*Center Island*Breakfast Nook or Keeping Room w/ Sunny Bay Windows*Open Family Room w/ Wood Burning FP, Newly built Bookcases,Double French Doors to Back Porch*Relax on 16x27Screen Porch with Stone Wood Burning Fireplace Overlooking Back Yard that abuts Wooded Area &Stream*Luxurious Newly Completed Primary Bath*Upstairs holds 3 BRS, 2 Baths, Reading Loft & Rec Room*3 Car Garage Plus Carport for Extra Parking,Boat or Additional Covered Party Space*Recent Updates include Essentials such as New Roof, New Windows, Encapsulated Crawlspace,Irrigation System, Outdoor Lighting,Custom Plantation Shutters*This One Has It All in Fabulous Location*Lowest Price in Neighborhood**Owner Agent
Location
State TN
County Williamson County
Rooms
Main Level Bedrooms 1
Interior
Interior Features Ceiling Fan(s), Entry Foyer, Storage, Walk-In Closet(s), Primary Bedroom Main Floor, Kitchen Island
Heating Central, Natural Gas
Cooling Central Air, Electric
Flooring Carpet, Finished Wood, Marble, Tile
Fireplaces Number 2
Fireplace Y
Appliance Dishwasher, Disposal, Microwave
Exterior
Exterior Feature Garage Door Opener, Irrigation System
Garage Spaces 3.0
Utilities Available Electricity Available, Water Available
Waterfront false
View Y/N false
Roof Type Asphalt
Parking Type Attached - Side, Attached
Private Pool false
Building
Lot Description Level
Story 2
Sewer Public Sewer
Water Public
Structure Type Brick
New Construction false
Schools
Elementary Schools Hunters Bend Elementary
Middle Schools Grassland Middle School
High Schools Franklin High School
Others
Senior Community false
Read Less Info
Want to know what your home might be worth? Contact us for a FREE valuation!

Our team is ready to help you sell your home for the highest possible price ASAP

© 2024 Listings courtesy of RealTrac as distributed by MLS GRID. All Rights Reserved.

"My job is to find and attract mastery-based agents to the office, protect the culture, and make sure everyone is happy! "







