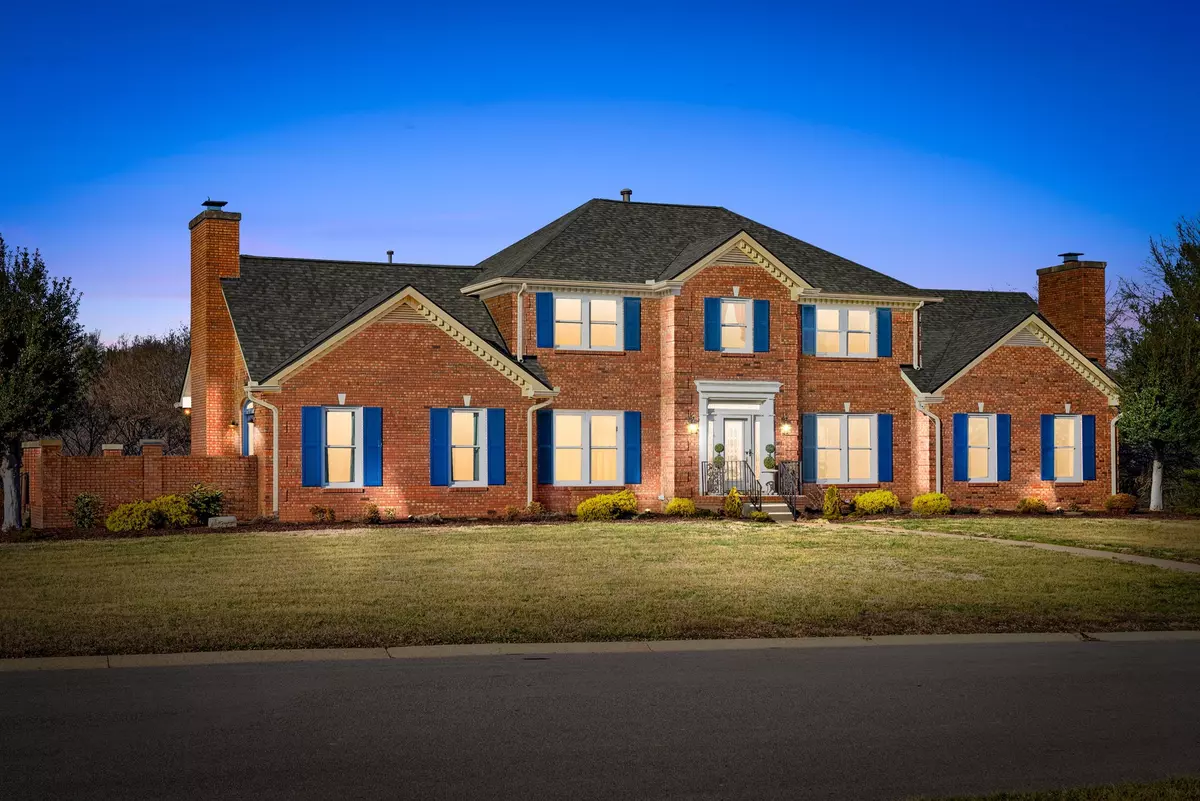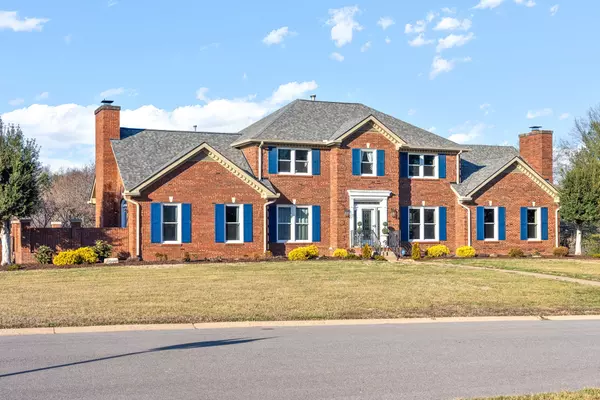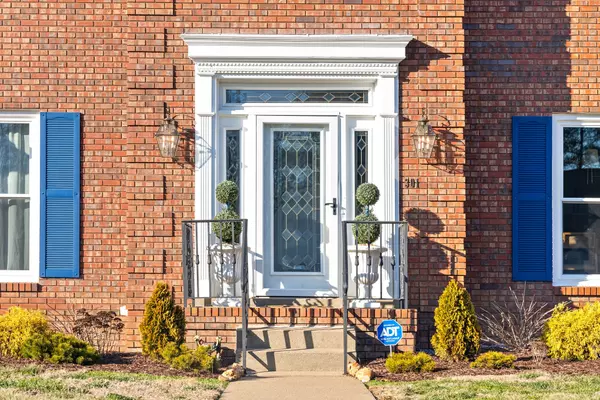$775,000
$775,000
For more information regarding the value of a property, please contact us for a free consultation.
4 Beds
3 Baths
3,926 SqFt
SOLD DATE : 04/10/2024
Key Details
Sold Price $775,000
Property Type Single Family Home
Sub Type Single Family Residence
Listing Status Sold
Purchase Type For Sale
Square Footage 3,926 sqft
Price per Sqft $197
Subdivision Bennington
MLS Listing ID 2617867
Sold Date 04/10/24
Bedrooms 4
Full Baths 3
HOA Y/N No
Year Built 1988
Annual Tax Amount $4,151
Lot Size 0.980 Acres
Acres 0.98
Property Description
Experience the perfect harmony of luxury & practicality. No detail was overlooked during the renovation of this one of a kind home. Nestled on a sprawling .98-acre corner lot w/ park-like views. You'll fall in love w/ the prestigious curb appeal & timeless brick exterior. Boasting over 3,900 sqft of finished living space this 4 bed 3 bath charmer features an office, den, rec room, FOUR car garage & unfinished BASEMENT- offering endless possibilities for expansion/storage. You'll be captivated by the exquisite details, open-concept, high ceilings, gas fireplaces & built-in cabinetry that seamlessly blends form & function. Natural light floods the space, creating an airy & inviting atmosphere. Primary suite, complete with a massive walk-in closet, sitting area & a spa-like en-suite. Step outside to discover an outdoor haven. One of the best spots for entertaining & unwinding by the heated saltwater pool. Located less than 3 miles from I-24. I promise you won't find another one like this.
Location
State TN
County Montgomery County
Rooms
Main Level Bedrooms 1
Interior
Interior Features Air Filter, Ceiling Fan(s), Entry Foyer, Extra Closets, Pantry, Storage, Walk-In Closet(s), High Speed Internet
Heating Central, Natural Gas
Cooling Central Air, Electric
Flooring Carpet, Laminate, Tile
Fireplaces Number 2
Fireplace Y
Appliance Dishwasher, Disposal, Dryer, Microwave, Refrigerator, Washer
Exterior
Exterior Feature Garage Door Opener
Garage Spaces 4.0
Pool In Ground
Utilities Available Electricity Available, Water Available
Waterfront false
View Y/N false
Roof Type Shingle
Parking Type Attached - Rear, Concrete, Driveway
Private Pool true
Building
Lot Description Corner Lot, Level
Story 3
Sewer Public Sewer
Water Public
Structure Type Brick
New Construction false
Schools
Elementary Schools Barksdale Elementary
Middle Schools Richview Middle
High Schools Clarksville High
Others
Senior Community false
Read Less Info
Want to know what your home might be worth? Contact us for a FREE valuation!

Our team is ready to help you sell your home for the highest possible price ASAP

© 2024 Listings courtesy of RealTrac as distributed by MLS GRID. All Rights Reserved.

"My job is to find and attract mastery-based agents to the office, protect the culture, and make sure everyone is happy! "







