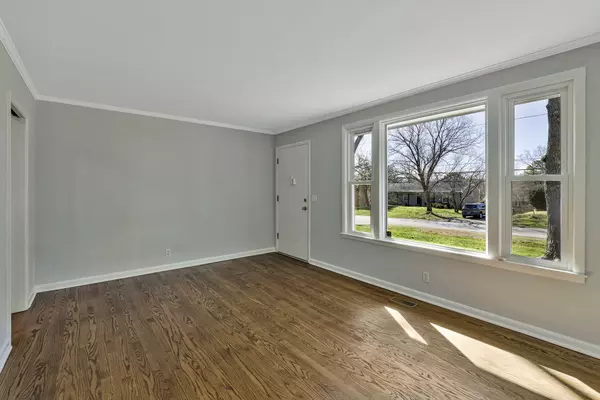$505,000
$499,900
1.0%For more information regarding the value of a property, please contact us for a free consultation.
3 Beds
2 Baths
1,483 SqFt
SOLD DATE : 04/05/2024
Key Details
Sold Price $505,000
Property Type Single Family Home
Sub Type Single Family Residence
Listing Status Sold
Purchase Type For Sale
Square Footage 1,483 sqft
Price per Sqft $340
Subdivision Battery Crest
MLS Listing ID 2630062
Sold Date 04/05/24
Bedrooms 3
Full Baths 1
Half Baths 1
HOA Y/N No
Year Built 1960
Annual Tax Amount $2,634
Lot Size 0.320 Acres
Acres 0.32
Lot Dimensions 80 X 159
Property Description
Experience unparalleled convenience in the desirable Crieve Hall community at an unbeatable value! Boasting nearly 1500 square feet of living space on a spacious .33-acre lot, this home offers a perfect blend of comfort and affordability. Step inside to discover freshly painted interiors complemented by newly stained hardwood floors spanning the main living areas and bedrooms. With three full bedrooms, one and a half baths, and a garage cleverly converted into additional living space complete with mini-refrigerator space, and extra cabinetry, this residence caters to modern living needs. The updated kitchen features sleek quartz countertops and new cabinets, enhancing both style and functionality. Outside, the expansive backyard patio sets the stage for memorable gatherings and outdoor enjoyment. Don't miss out on this fantastic opportunity to join the sought-after Crieve Hall neighborhood!
Location
State TN
County Davidson County
Rooms
Main Level Bedrooms 3
Interior
Interior Features Primary Bedroom Main Floor
Heating Central
Cooling Central Air
Flooring Finished Wood, Laminate
Fireplace Y
Exterior
Utilities Available Water Available
Waterfront false
View Y/N false
Roof Type Asphalt
Parking Type Detached
Private Pool false
Building
Story 1
Sewer Public Sewer
Water Public
Structure Type Aluminum Siding,Brick
New Construction false
Schools
Elementary Schools Norman Binkley Elementary
Middle Schools Croft Design Center
High Schools John Overton Comp High School
Others
Senior Community false
Read Less Info
Want to know what your home might be worth? Contact us for a FREE valuation!

Our team is ready to help you sell your home for the highest possible price ASAP

© 2024 Listings courtesy of RealTrac as distributed by MLS GRID. All Rights Reserved.

"My job is to find and attract mastery-based agents to the office, protect the culture, and make sure everyone is happy! "







