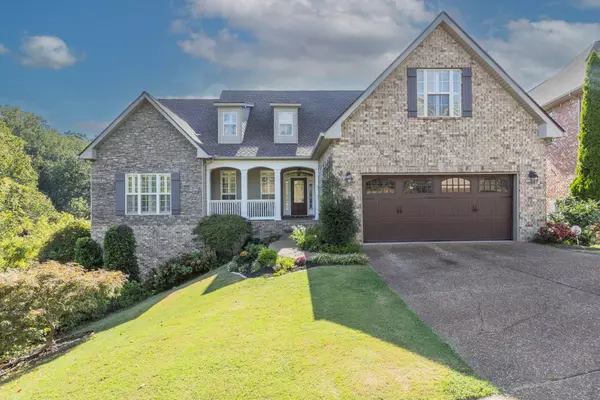$740,000
$739,900
For more information regarding the value of a property, please contact us for a free consultation.
3 Beds
3 Baths
4,265 SqFt
SOLD DATE : 02/22/2024
Key Details
Sold Price $740,000
Property Type Single Family Home
Sub Type Single Family Residence
Listing Status Sold
Purchase Type For Sale
Square Footage 4,265 sqft
Price per Sqft $173
Subdivision Summit Oaks
MLS Listing ID 2578486
Sold Date 02/22/24
Bedrooms 3
Full Baths 3
HOA Fees $40/mo
HOA Y/N Yes
Year Built 2006
Annual Tax Amount $3,777
Lot Size 0.290 Acres
Acres 0.29
Property Sub-Type Single Family Residence
Property Description
Spectacular western sunset views~Convenient to I-40 and Bellevue shopping, restaurants, etc.~short drive to Percy Warner & Edwin Warner Parks with over 3000 acres~3 bedrooms & 2 full baths on main level~high ceilings in foyer & living rm~cozy den with cathedral ceiling, built-in book shelves & stacked stone fireplace~all new tile in primary bathroom~composite decking~inviting covered front porch~huge finished daylight basement with high ceilings, lots of windows, kitchenette, media room, billiard room, & lower covered deck~one room in basement set up as a guest room~full bathroom in basement~great storage room in basement currently being used as a wood working shop~Brand new roof!
Location
State TN
County Davidson County
Rooms
Main Level Bedrooms 3
Interior
Interior Features Ceiling Fan(s), Extra Closets, Storage, Entry Foyer, Primary Bedroom Main Floor
Heating Central, Natural Gas
Cooling Central Air
Flooring Carpet, Finished Wood, Tile
Fireplaces Number 2
Fireplace Y
Appliance Dishwasher, Disposal, Ice Maker, Microwave
Exterior
Exterior Feature Garage Door Opener
Garage Spaces 2.0
Utilities Available Water Available
View Y/N true
View Valley
Roof Type Shingle
Private Pool false
Building
Lot Description Sloped
Story 1
Sewer Public Sewer
Water Public
Structure Type Brick
New Construction false
Schools
Elementary Schools Westmeade Elementary
Middle Schools Bellevue Middle
High Schools James Lawson High School
Others
Senior Community false
Read Less Info
Want to know what your home might be worth? Contact us for a FREE valuation!

Our team is ready to help you sell your home for the highest possible price ASAP

© 2025 Listings courtesy of RealTrac as distributed by MLS GRID. All Rights Reserved.
"My job is to find and attract mastery-based agents to the office, protect the culture, and make sure everyone is happy! "







