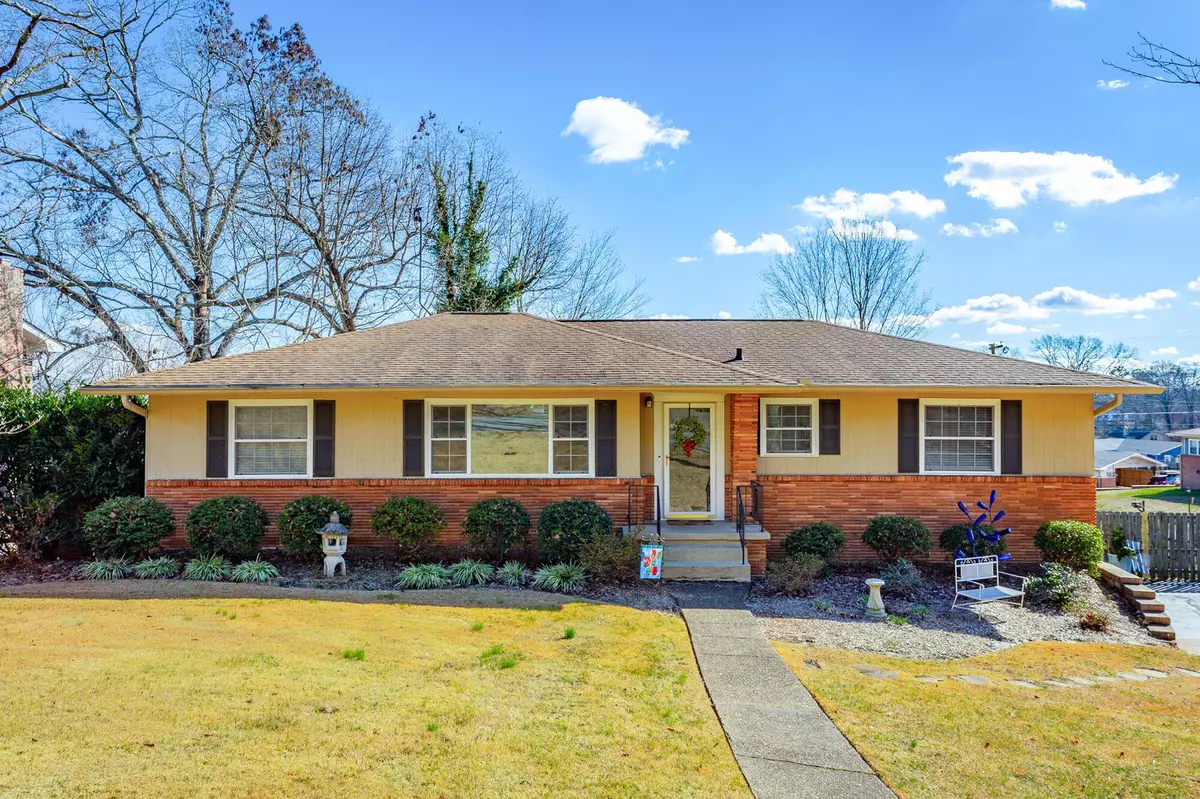$340,000
$364,300
6.7%For more information regarding the value of a property, please contact us for a free consultation.
4 Beds
3 Baths
2,326 SqFt
SOLD DATE : 01/31/2024
Key Details
Sold Price $340,000
Property Type Single Family Home
Sub Type Single Family Residence
Listing Status Sold
Purchase Type For Sale
Square Footage 2,326 sqft
Price per Sqft $146
Subdivision Mount Belvoir
MLS Listing ID 2607274
Sold Date 01/31/24
Bedrooms 4
Full Baths 3
HOA Y/N No
Year Built 1956
Annual Tax Amount $1,904
Lot Size 0.290 Acres
Acres 0.29
Lot Dimensions 100 X 125
Property Description
Discover your ideal haven! Presenting an exquisite rancher nestled on a spacious corner lot in the coveted Mount Belvoir neighborhood. Revel in the beauty of the expansive back deck, perfect for savoring outdoor grilling and creating lasting memories with the family in Chattanooga's temperate climate. Step inside to be welcomed by original hardwoods gracing the main floor living areas, complemented by charming tile accents in the upstairs baths. What's not to love? The open flow between the dining room and living space creates an inviting atmosphere. One bedroom and a full bath downstairs offer convenience and a direct connection to the inviting deck. Embrace the rarity of a three-car garage, a distinctive feature that sets this property apart. The neutral kitchen boasts stainless steel appliances, and the laundry room comes complete with a washer and dryer - all included with the home.
Location
State TN
County Hamilton County
Interior
Interior Features Primary Bedroom Main Floor
Heating Central, Electric
Cooling Central Air, Electric
Flooring Finished Wood, Tile, Other
Fireplace N
Appliance Washer, Refrigerator, Microwave, Dryer, Dishwasher
Exterior
Exterior Feature Garage Door Opener
Garage Spaces 3.0
Utilities Available Electricity Available, Water Available
Waterfront false
View Y/N false
Roof Type Other
Parking Type Detached
Private Pool false
Building
Lot Description Corner Lot, Other
Story 2
Water Public
Structure Type Brick
New Construction false
Schools
Elementary Schools East Ridge Elementary School
Middle Schools East Ridge Middle School
High Schools East Ridge High School
Others
Senior Community false
Read Less Info
Want to know what your home might be worth? Contact us for a FREE valuation!

Our team is ready to help you sell your home for the highest possible price ASAP

© 2024 Listings courtesy of RealTrac as distributed by MLS GRID. All Rights Reserved.

"My job is to find and attract mastery-based agents to the office, protect the culture, and make sure everyone is happy! "







