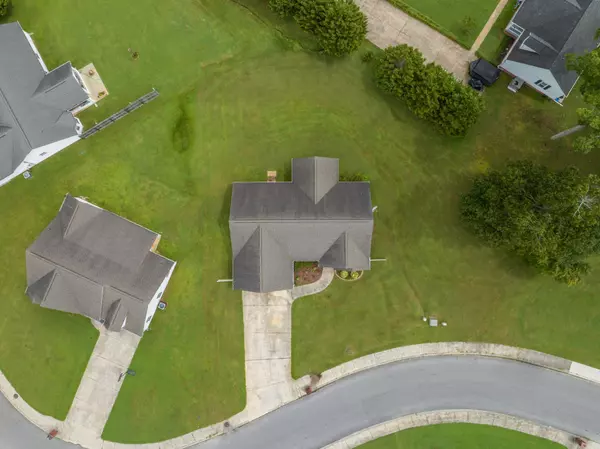$280,000
$285,000
1.8%For more information regarding the value of a property, please contact us for a free consultation.
3 Beds
2 Baths
1,465 SqFt
SOLD DATE : 09/12/2023
Key Details
Sold Price $280,000
Property Type Single Family Home
Sub Type Single Family Residence
Listing Status Sold
Purchase Type For Sale
Square Footage 1,465 sqft
Price per Sqft $191
Subdivision Creeks Jewell Ests
MLS Listing ID 2560959
Sold Date 09/12/23
Bedrooms 3
Full Baths 2
HOA Y/N No
Year Built 2007
Annual Tax Amount $1,606
Lot Size 0.450 Acres
Acres 0.45
Lot Dimensions 134X215X68X214
Property Description
One Level living in the established Creeks Jewell Estates neighborhood of Ringgold just minutes from the shopping and restaurants of Hamilton Place, schools, medical facilities, Camp Jordan, the Chattanooga Airport and more! This 3 bedroom 2 bath home boasts a .45 +/- acre lot, an open floor plan, split bedrooms, luxury vinyl and ceramic tile, a 2-bay garage with storage, a covered back patio and more! Your tour begins with entry to the spacious great room that has a vaulted ceiling and gas fireplace with enlarged doorway to the kitchen and dining room. The kitchen has tile flooring and black appliances, while the dining area has a decorative chandelier, chair rail and access to the patio - perfect for indoor to outdoor entertaining. The primary suite is on the left side of the house and features a trey ceiling and private bath with dual vanity, tub/shower combo and a walk-in closet. It is just steps from the laundry room and garage.
Location
State GA
County Catoosa County
Rooms
Main Level Bedrooms 3
Interior
Interior Features Open Floorplan, Walk-In Closet(s), Primary Bedroom Main Floor
Heating Central, Electric
Cooling Central Air, Electric
Flooring Tile, Vinyl
Fireplaces Number 1
Fireplace Y
Appliance Refrigerator, Microwave, Dishwasher
Exterior
Exterior Feature Garage Door Opener
Garage Spaces 2.0
Utilities Available Electricity Available, Water Available
Waterfront false
View Y/N false
Roof Type Other
Parking Type Attached - Front
Private Pool false
Building
Lot Description Level, Other
Story 1
Water Public
Structure Type Vinyl Siding,Brick
New Construction false
Schools
Elementary Schools Graysville Elementary School
Middle Schools Ringgold Middle School
High Schools Ringgold High School
Others
Senior Community false
Read Less Info
Want to know what your home might be worth? Contact us for a FREE valuation!

Our team is ready to help you sell your home for the highest possible price ASAP

© 2024 Listings courtesy of RealTrac as distributed by MLS GRID. All Rights Reserved.

"My job is to find and attract mastery-based agents to the office, protect the culture, and make sure everyone is happy! "







