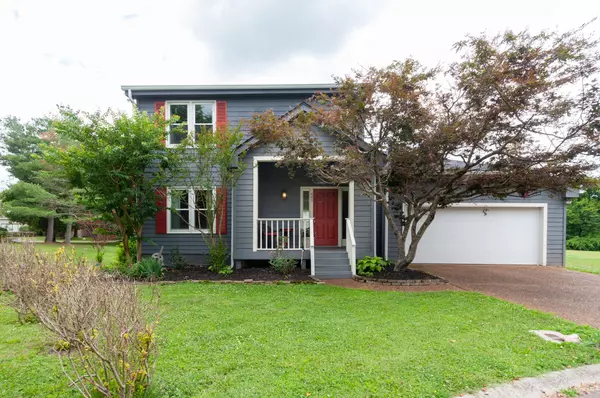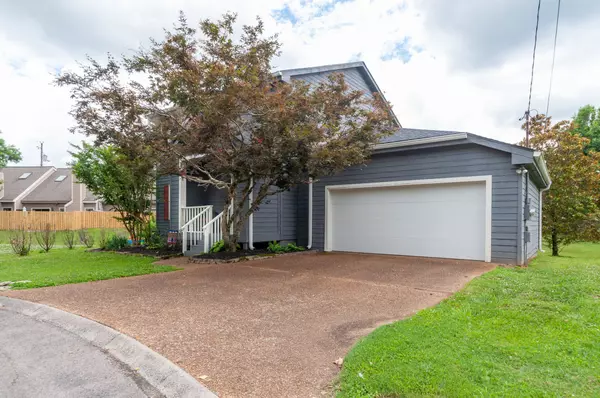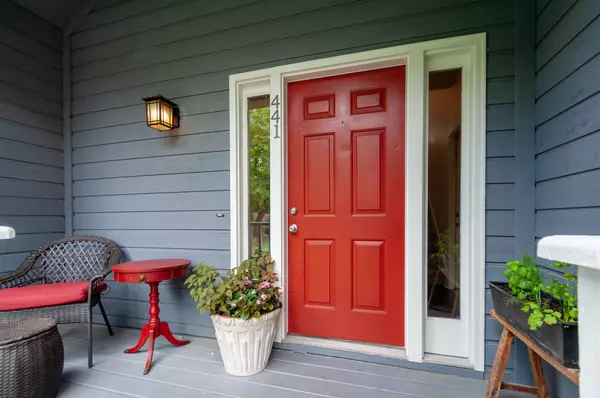$471,500
$487,000
3.2%For more information regarding the value of a property, please contact us for a free consultation.
3 Beds
2 Baths
2,238 SqFt
SOLD DATE : 08/22/2023
Key Details
Sold Price $471,500
Property Type Single Family Home
Sub Type Single Family Residence
Listing Status Sold
Purchase Type For Sale
Square Footage 2,238 sqft
Price per Sqft $210
Subdivision Belle Pointe
MLS Listing ID 2539776
Sold Date 08/22/23
Bedrooms 3
Full Baths 2
HOA Fees $86/mo
HOA Y/N Yes
Year Built 1988
Annual Tax Amount $2,101
Lot Size 8,712 Sqft
Acres 0.2
Lot Dimensions 40 X 90
Property Description
Situated on a peaceful cul-de-sac in the heart of Bellevue, this 2-story home boasts 3 BRs and 2BAs. With 2238 sq ft of living space, there is plenty of room to spread out and relax. Upon entry you are greeted with beautiful hardwood floors that lead you into the heart of the home where you will find a wood burning fireplace in the generous living room. The kitchen features granite tops, stainless steel appliances, pantry, and ample cabinet space for storage. Right off the kitchen is a useful utility room with laundry. The dining room allows for seamless entertaining as it flows effortlessly into the living room and out to the private back deck. Upstairs you will find a versatile loft space perfect for a home office, playroom, or additional living area. New roof & new HVAC. Don't miss it!
Location
State TN
County Davidson County
Rooms
Main Level Bedrooms 1
Interior
Interior Features Ceiling Fan(s), Extra Closets
Heating Central
Cooling Central Air
Flooring Carpet, Finished Wood, Tile
Fireplaces Number 1
Fireplace Y
Appliance Dishwasher, Disposal, Refrigerator
Exterior
Exterior Feature Garage Door Opener
Garage Spaces 2.0
View Y/N false
Roof Type Shingle
Private Pool false
Building
Lot Description Level
Story 2
Sewer Public Sewer
Water Public
Structure Type Wood Siding
New Construction false
Schools
Elementary Schools Westmeade Elementary
Middle Schools Bellevue Middle
High Schools James Lawson High School
Others
HOA Fee Include Recreation Facilities, Trash
Senior Community false
Read Less Info
Want to know what your home might be worth? Contact us for a FREE valuation!

Our team is ready to help you sell your home for the highest possible price ASAP

© 2025 Listings courtesy of RealTrac as distributed by MLS GRID. All Rights Reserved.
"My job is to find and attract mastery-based agents to the office, protect the culture, and make sure everyone is happy! "







