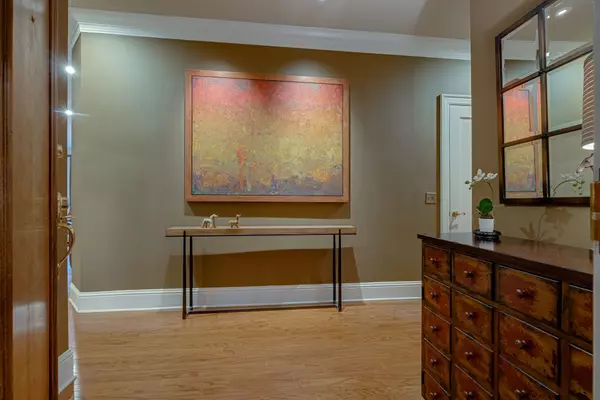$1,100,000
$1,100,000
For more information regarding the value of a property, please contact us for a free consultation.
2 Beds
3 Baths
2,279 SqFt
SOLD DATE : 06/05/2023
Key Details
Sold Price $1,100,000
Property Type Condo
Sub Type Flat Condo
Listing Status Sold
Purchase Type For Sale
Square Footage 2,279 sqft
Price per Sqft $482
Subdivision The Jacksonian
MLS Listing ID 2512310
Sold Date 06/05/23
Bedrooms 2
Full Baths 2
Half Baths 1
HOA Fees $847/mo
HOA Y/N Yes
Year Built 2002
Annual Tax Amount $6,725
Lot Size 2,178 Sqft
Acres 0.05
Property Description
Sophisticated West End/Belle Meade luxury one-level living in THE JACKSONIAN! Updated residence, light-filled unit w/ open floor plan, 9.5' ceilings, large rooms, rich hardwoods, deep crown molding & custom plantation shutters throughout. Fabulous kitchen w/ Sub-Zero refrigerator, Sub-Zero wine cooler, GE Monogram oven & convection/microwave oven, Thermador gas stove, GE Profile hood, Fisher & Paykel 2-drawer dishwasher & walk-in pantry! Primary BR w/ ensuite bathroom w/ walk-in shower + deep jetted tub, private balcony & large walk-in closet. Inviting Guest BR w/ ensuite full bathroom. LR w/ gas fireplace/logs, custom bookshelves & private balcony. Adjoining den w/ fireplace/logs & custom bookshelves. Two secure garage spaces assigned & 2 private storage units. Generous visitor parking!
Location
State TN
County Davidson County
Rooms
Main Level Bedrooms 2
Interior
Interior Features Ceiling Fan(s), Extra Closets, High Speed Internet
Heating Central, Natural Gas
Cooling Central Air, Electric
Flooring Finished Wood, Tile
Fireplaces Number 2
Fireplace Y
Appliance Dishwasher, Disposal, Dryer, Refrigerator, Washer
Exterior
Exterior Feature Garage Door Opener
Garage Spaces 2.0
Waterfront false
View Y/N false
Roof Type Membrane
Parking Type Assigned, Aggregate
Private Pool false
Building
Lot Description Sloped
Story 1
Sewer Public Sewer
Water Public
Structure Type Brick
New Construction false
Schools
Elementary Schools Sylvan Park Paideia Design Center
Middle Schools West End Middle School
High Schools Hillsboro Comp High School
Others
HOA Fee Include Exterior Maintenance, Maintenance Grounds, Insurance, Water
Senior Community false
Read Less Info
Want to know what your home might be worth? Contact us for a FREE valuation!

Our team is ready to help you sell your home for the highest possible price ASAP

© 2024 Listings courtesy of RealTrac as distributed by MLS GRID. All Rights Reserved.

"My job is to find and attract mastery-based agents to the office, protect the culture, and make sure everyone is happy! "







