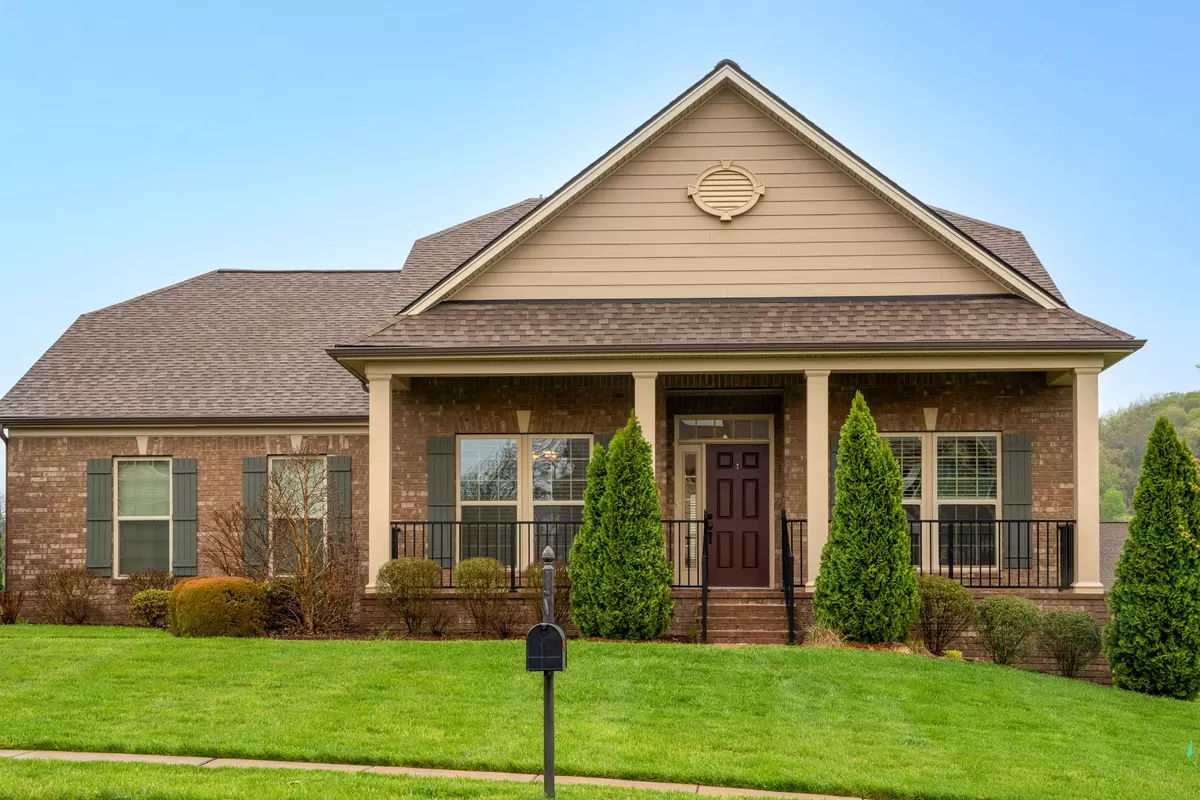$880,000
$880,000
For more information regarding the value of a property, please contact us for a free consultation.
4 Beds
3 Baths
2,792 SqFt
SOLD DATE : 05/04/2023
Key Details
Sold Price $880,000
Property Type Single Family Home
Sub Type Single Family Residence
Listing Status Sold
Purchase Type For Sale
Square Footage 2,792 sqft
Price per Sqft $315
Subdivision Clovercroft Preserve
MLS Listing ID 2507004
Sold Date 05/04/23
Bedrooms 4
Full Baths 3
HOA Fees $80/mo
HOA Y/N Yes
Year Built 2017
Annual Tax Amount $2,706
Lot Size 0.480 Acres
Acres 0.48
Lot Dimensions 110.4 X 170
Property Sub-Type Single Family Residence
Property Description
Situated in a community of 200 acres of rolling hills and mature trees in the Clovercroft Preserve, this home is a timeless design in a community where the homes rarely become available. This lovely home offers four bedrooms, three on the main level and a large private suite/living quarters upstairs in the bonus area. Three full baths with two on the main level. The main suite features two walk-in closets with custom built-ins. Spacious open floor plan with a kitchen featuring a large center island, stainless steel appliances, and opens to the bright and airy great room with a stunning stone gas fireplace. Gorgeous views from the kitchen, great room, deck and yard of the beautiful hillside. Large level backyard with ample space for your future dream outdoor kitchen/patio/oasis.
Location
State TN
County Williamson County
Rooms
Main Level Bedrooms 3
Interior
Interior Features Air Filter, Extra Closets, Storage, Walk-In Closet(s)
Heating Central, Natural Gas
Cooling Central Air, Electric
Flooring Carpet, Finished Wood, Tile
Fireplaces Number 1
Fireplace Y
Appliance Dishwasher, Disposal, ENERGY STAR Qualified Appliances, Microwave, Refrigerator
Exterior
Exterior Feature Garage Door Opener
Garage Spaces 2.0
View Y/N false
Roof Type Shingle
Private Pool false
Building
Lot Description Level
Story 1.5
Sewer STEP System
Water Public
Structure Type Brick, Vinyl Siding
New Construction false
Schools
Elementary Schools Clovercroft Elementary
Middle Schools Woodland Middle School
High Schools Ravenwood High School
Others
Senior Community false
Read Less Info
Want to know what your home might be worth? Contact us for a FREE valuation!

Our team is ready to help you sell your home for the highest possible price ASAP

© 2025 Listings courtesy of RealTrac as distributed by MLS GRID. All Rights Reserved.
"My job is to find and attract mastery-based agents to the office, protect the culture, and make sure everyone is happy! "







