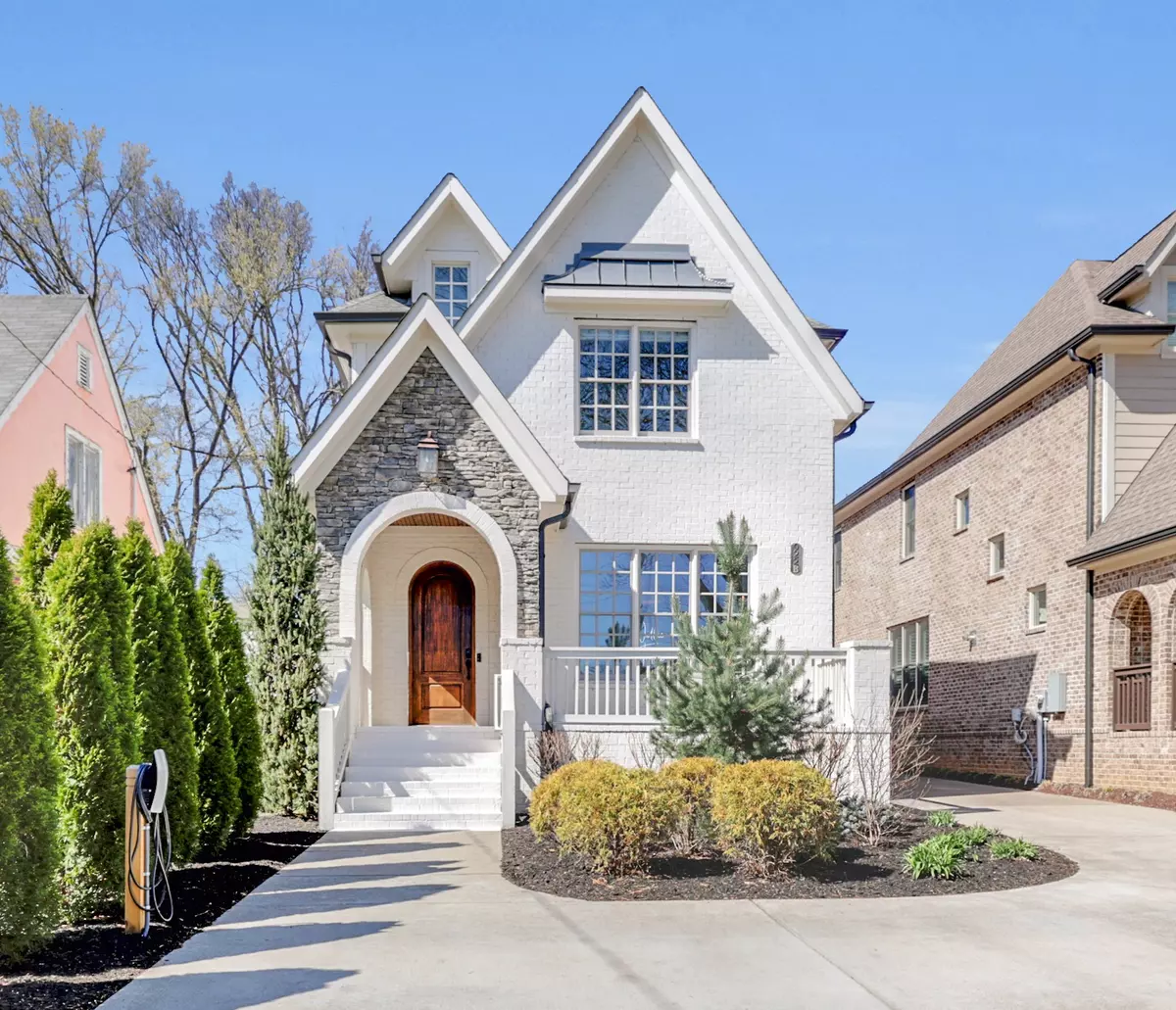$1,450,000
$1,523,000
4.8%For more information regarding the value of a property, please contact us for a free consultation.
5 Beds
3 Baths
2,938 SqFt
SOLD DATE : 05/05/2023
Key Details
Sold Price $1,450,000
Property Type Single Family Home
Sub Type Horizontal Property Regime - Detached
Listing Status Sold
Purchase Type For Sale
Square Footage 2,938 sqft
Price per Sqft $493
Subdivision 922 Gale Lane Homes
MLS Listing ID 2506504
Sold Date 05/05/23
Bedrooms 5
Full Baths 3
HOA Y/N Yes
Year Built 2018
Annual Tax Amount $7,679
Lot Size 1,306 Sqft
Acres 0.03
Property Sub-Type Horizontal Property Regime - Detached
Property Description
NO EXPENSE SPARED! This Stunning Tudor Style Home in one of Nashville's Hottest Neighborhoods, 12th South, has it all: 5 Bedrooms, 3 Full Baths, Beautiful Open Living/Dining/Kitchen Space, Designer Lighting Package & Finishes throughout, Chefs Kitchen w/ Gas Stove/Prep Sink/Huge Walk-In Pantry, Custom Built-Ins in ALL Closets, Luxurious Master Suite, 2 Private Detached OFFICES w/ Individual Heating/Air Units, Amazing outdoor Living Space w/ HUGE Uncovered & Covered Patio/Entertaining Area, Maintenance Free Turf Lawn (Backyard), 8ft Privacy Fence, 2 Car Detached Garage w/ 4 Add'l Parking Spaces, Tesla Charger & MORE!! This RARE property also at the center of it ALL: only 3 mi to Downtown Nashville/2 mi to Green Hills/10 mi to Franklin! DONT MISS your opportunity to call this property HOME!!
Location
State TN
County Davidson County
Rooms
Main Level Bedrooms 1
Interior
Interior Features Ceiling Fan(s), Extra Closets, Storage, Utility Connection, Walk-In Closet(s)
Heating Central, Natural Gas
Cooling Central Air, Electric
Flooring Carpet, Finished Wood, Tile
Fireplaces Number 1
Fireplace Y
Appliance Dishwasher, Disposal, ENERGY STAR Qualified Appliances, Microwave
Exterior
Exterior Feature Garage Door Opener
View Y/N false
Private Pool false
Building
Lot Description Level
Story 2
Sewer Public Sewer
Water Public
Structure Type Hardboard Siding, Brick
New Construction false
Schools
Elementary Schools Waverly-Belmont Elementary
Middle Schools John T. Moore Middle School
High Schools Hillsboro Comp High School
Others
Senior Community false
Read Less Info
Want to know what your home might be worth? Contact us for a FREE valuation!

Our team is ready to help you sell your home for the highest possible price ASAP

© 2025 Listings courtesy of RealTrac as distributed by MLS GRID. All Rights Reserved.
"My job is to find and attract mastery-based agents to the office, protect the culture, and make sure everyone is happy! "







