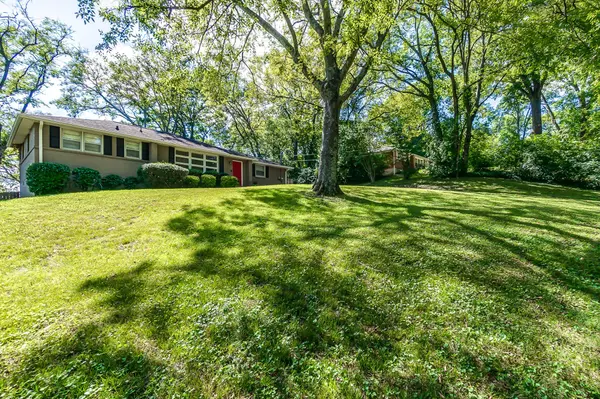$413,500
$419,900
1.5%For more information regarding the value of a property, please contact us for a free consultation.
3 Beds
2 Baths
1,718 SqFt
SOLD DATE : 01/18/2023
Key Details
Sold Price $413,500
Property Type Single Family Home
Sub Type Single Family Residence
Listing Status Sold
Purchase Type For Sale
Square Footage 1,718 sqft
Price per Sqft $240
Subdivision Curreywood Acres
MLS Listing ID 2449669
Sold Date 01/18/23
Bedrooms 3
Full Baths 2
HOA Y/N No
Year Built 1957
Annual Tax Amount $2,136
Lot Size 1.600 Acres
Acres 1.6
Lot Dimensions 89 X 564
Property Description
Fall in love with this charming and unique Mid-Century Modern. The privacy afforded on this dead-end street sits on over a 1-acre lot sitting on the hill is unique and coveted. The treed lot has a park-like setting and offers a great place for the dogs. This is a mature and sweet neighborhood. The home was renovated in 2017. You will enjoy the large kitchen with lots of storage and ample dining space. Enjoy the views from the Sunroom and Deck. The hardwood floors are gorgeous and don't overlook this ranch has a split bedroom layout. You'll love the beautiful baths. The laundry room is so convenient with shelving space. The many windows allow for so much sunshine inside along with spectacular views of the trees. Enjoy the outdoors on your expansive deck while grilling or having a fire.
Location
State TN
County Davidson County
Rooms
Main Level Bedrooms 3
Interior
Interior Features Ceiling Fan(s), High Speed Internet, Utility Connection, Walk-In Closet(s)
Heating Central, Electric
Cooling Central Air, Electric
Flooring Carpet, Finished Wood
Fireplace Y
Appliance Dishwasher, Microwave, Refrigerator
Exterior
Waterfront false
View Y/N false
Roof Type Shingle
Parking Type Asphalt, Driveway
Private Pool false
Building
Lot Description Sloped
Story 1
Sewer Public Sewer
Water Public
Structure Type Brick
New Construction false
Schools
Elementary Schools Glengarry Elementary
Middle Schools Wright Middle School
High Schools Glencliff Comp High School
Others
Senior Community false
Read Less Info
Want to know what your home might be worth? Contact us for a FREE valuation!

Our team is ready to help you sell your home for the highest possible price ASAP

© 2024 Listings courtesy of RealTrac as distributed by MLS GRID. All Rights Reserved.

"My job is to find and attract mastery-based agents to the office, protect the culture, and make sure everyone is happy! "







