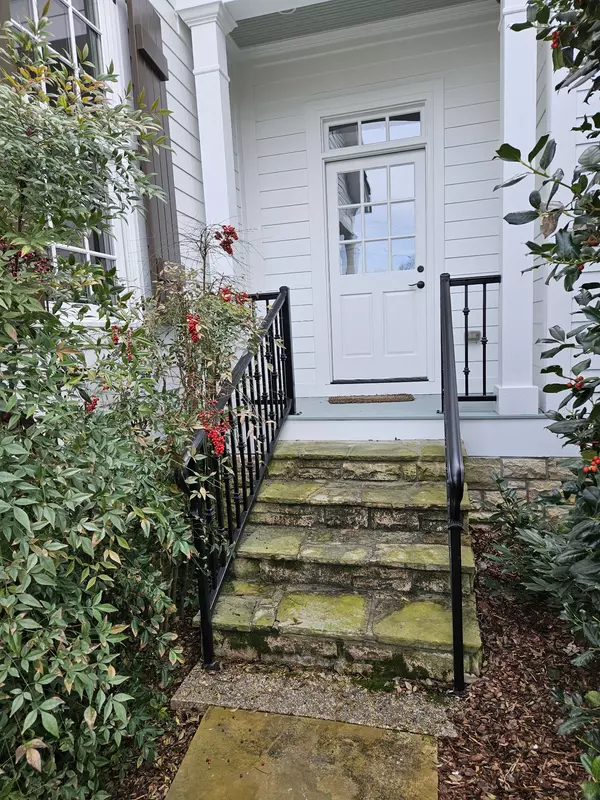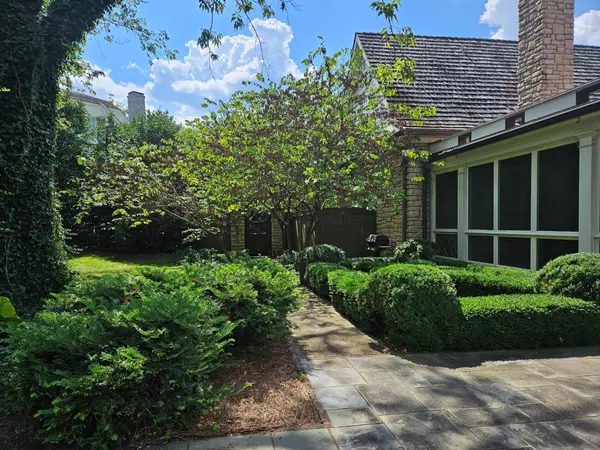5 Beds
6 Baths
5,737 SqFt
5 Beds
6 Baths
5,737 SqFt
Key Details
Property Type Single Family Home
Sub Type Single Family Residence
Listing Status Active
Purchase Type For Sale
Square Footage 5,737 sqft
Price per Sqft $819
Subdivision Green Hills/Tyne Meade
MLS Listing ID 2793252
Bedrooms 5
Full Baths 5
Half Baths 1
HOA Y/N No
Year Built 2008
Annual Tax Amount $17,595
Lot Size 1.030 Acres
Acres 1.03
Lot Dimensions 142 X 230
Property Sub-Type Single Family Residence
Property Description
Location
State TN
County Davidson County
Rooms
Main Level Bedrooms 1
Interior
Interior Features Kitchen Island
Heating Central
Cooling Central Air
Flooring Wood
Fireplaces Number 3
Fireplace Y
Appliance Double Oven, Dishwasher, Disposal, Ice Maker, Microwave, Refrigerator
Exterior
Garage Spaces 3.0
Pool In Ground
Utilities Available Water Available
View Y/N false
Private Pool true
Building
Story 2
Sewer Public Sewer
Water Public
Structure Type Hardboard Siding,Stone
New Construction false
Schools
Elementary Schools Percy Priest Elementary
Middle Schools John Trotwood Moore Middle
High Schools Hillsboro Comp High School
Others
Senior Community false

"My job is to find and attract mastery-based agents to the office, protect the culture, and make sure everyone is happy! "







