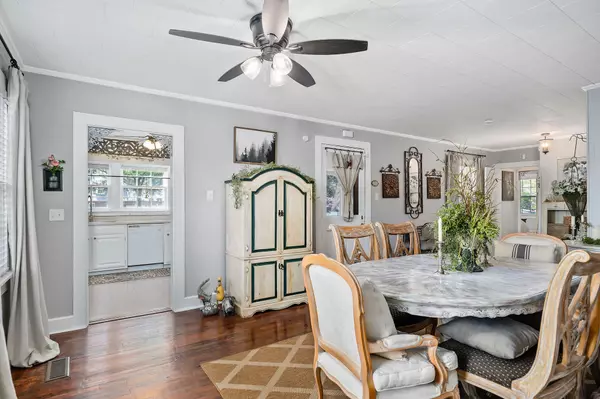3 Beds
2 Baths
1,927 SqFt
3 Beds
2 Baths
1,927 SqFt
Key Details
Property Type Single Family Home
Sub Type Single Family Residence
Listing Status Active
Purchase Type For Sale
Square Footage 1,927 sqft
Price per Sqft $168
Subdivision Westwood
MLS Listing ID 2793071
Bedrooms 3
Full Baths 2
HOA Y/N No
Year Built 1940
Annual Tax Amount $1,283
Lot Size 0.530 Acres
Acres 0.53
Lot Dimensions 120 X 195 IRR
Property Sub-Type Single Family Residence
Property Description
Location
State TN
County Warren County
Rooms
Main Level Bedrooms 3
Interior
Heating Central
Cooling Central Air
Flooring Carpet, Wood, Tile
Fireplace N
Appliance Electric Oven, Electric Range, Dishwasher, Dryer, Refrigerator, Washer
Exterior
Garage Spaces 4.0
Utilities Available Water Available
View Y/N false
Roof Type Metal
Private Pool false
Building
Story 1
Sewer Public Sewer
Water Public
Structure Type Other
New Construction false
Schools
Elementary Schools Hickory Creek School
Middle Schools Warren County Middle School
High Schools Warren County High School
Others
Senior Community false

"My job is to find and attract mastery-based agents to the office, protect the culture, and make sure everyone is happy! "







