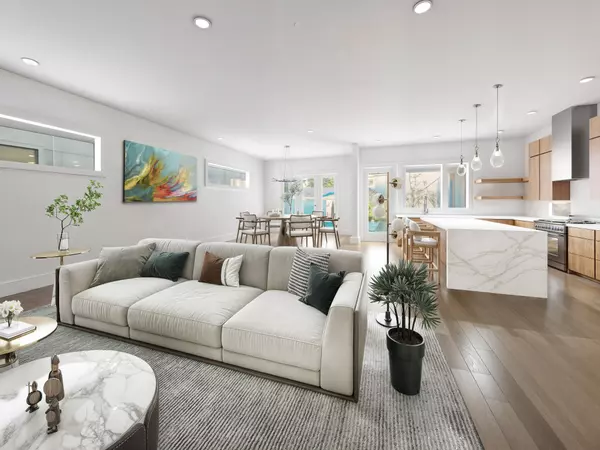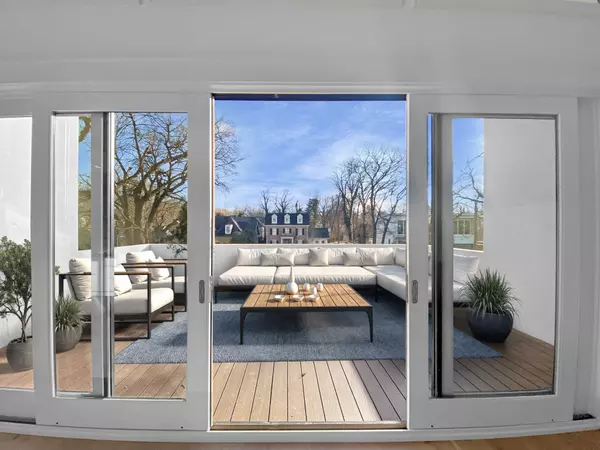4 Beds
7 Baths
4,017 SqFt
4 Beds
7 Baths
4,017 SqFt
Key Details
Property Type Single Family Home
Sub Type Horizontal Property Regime - Detached
Listing Status Active
Purchase Type For Sale
Square Footage 4,017 sqft
Price per Sqft $547
Subdivision 1804 Shackleford Road Townhomes
MLS Listing ID 2789282
Bedrooms 4
Full Baths 4
Half Baths 3
HOA Y/N No
Year Built 2024
Annual Tax Amount $2,213
Lot Size 3,920 Sqft
Acres 0.09
Property Sub-Type Horizontal Property Regime - Detached
Property Description
Location
State TN
County Davidson County
Rooms
Main Level Bedrooms 1
Interior
Interior Features Pantry, Walk-In Closet(s), Kitchen Island
Heating Central
Cooling Central Air
Flooring Finished Wood
Fireplaces Number 1
Fireplace Y
Appliance Dishwasher, Disposal, Microwave, Refrigerator
Exterior
Exterior Feature Garage Door Opener
Garage Spaces 2.0
Utilities Available Water Available
View Y/N false
Private Pool false
Building
Story 3
Sewer Public Sewer
Water Public
Structure Type Stone,Stucco
New Construction true
Schools
Elementary Schools Percy Priest Elementary
Middle Schools John Trotwood Moore Middle
High Schools Hillsboro Comp High School
Others
Senior Community false

"My job is to find and attract mastery-based agents to the office, protect the culture, and make sure everyone is happy! "







