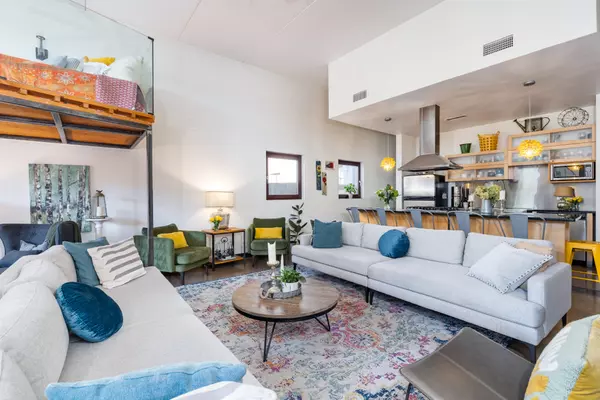1 Bed
2 Baths
1,209 SqFt
1 Bed
2 Baths
1,209 SqFt
OPEN HOUSE
Sun Mar 02, 2:00pm - 4:00pm
Key Details
Property Type Condo
Sub Type Loft
Listing Status Active
Purchase Type For Sale
Square Footage 1,209 sqft
Price per Sqft $743
Subdivision Belmont Lofts
MLS Listing ID 2787529
Bedrooms 1
Full Baths 1
Half Baths 1
HOA Fees $250/mo
HOA Y/N Yes
Year Built 2007
Annual Tax Amount $3,743
Lot Size 871 Sqft
Acres 0.02
Property Sub-Type Loft
Property Description
Location
State TN
County Davidson County
Rooms
Main Level Bedrooms 1
Interior
Interior Features Built-in Features, High Ceilings, Open Floorplan, Pantry, Storage, Walk-In Closet(s), High Speed Internet
Heating Baseboard, Natural Gas
Cooling Central Air, Electric, Gas
Flooring Concrete
Fireplace N
Appliance Gas Oven, Gas Range, Dishwasher, Disposal, Ice Maker, Refrigerator
Exterior
Utilities Available Electricity Available, Water Available
View Y/N false
Private Pool false
Building
Story 1
Sewer Public Sewer
Water Public
Structure Type Brick
New Construction false
Schools
Elementary Schools Waverly-Belmont Elementary School
Middle Schools John Trotwood Moore Middle
High Schools Hillsboro Comp High School
Others
Senior Community false

"My job is to find and attract mastery-based agents to the office, protect the culture, and make sure everyone is happy! "







