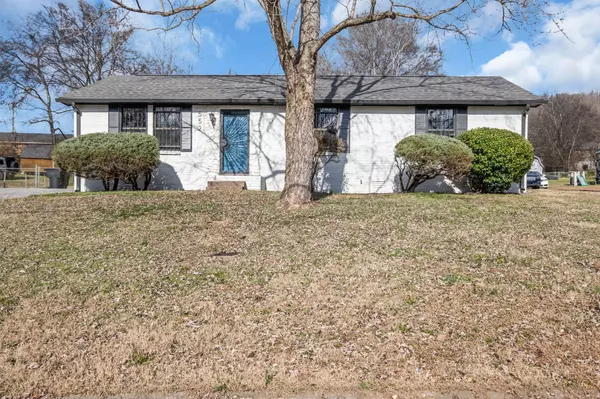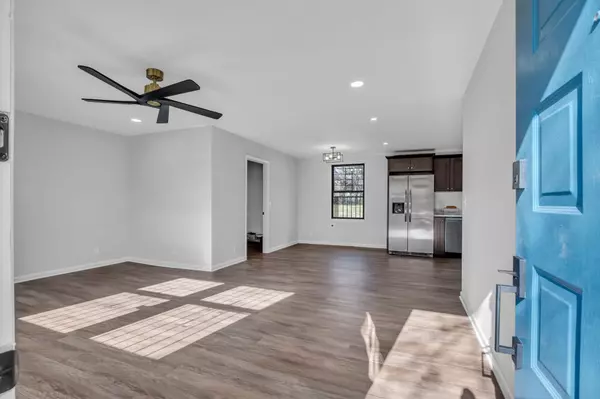3 Beds
1 Bath
1,200 SqFt
3 Beds
1 Bath
1,200 SqFt
Key Details
Property Type Single Family Home
Sub Type Single Family Residence
Listing Status Active
Purchase Type For Sale
Square Footage 1,200 sqft
Price per Sqft $262
Subdivision Royal Hills
MLS Listing ID 2774026
Bedrooms 3
Full Baths 1
HOA Y/N No
Year Built 1980
Annual Tax Amount $1,514
Lot Size 0.390 Acres
Acres 0.39
Lot Dimensions 72 X 226
Property Sub-Type Single Family Residence
Property Description
Location
State TN
County Davidson County
Rooms
Main Level Bedrooms 3
Interior
Interior Features Entry Foyer, Extra Closets, Open Floorplan, Pantry, Storage, Primary Bedroom Main Floor
Heating Central, Electric
Cooling Ceiling Fan(s), Central Air, Electric
Flooring Laminate
Fireplace N
Appliance Dishwasher, Disposal, Freezer, Ice Maker, Microwave, Refrigerator, Stainless Steel Appliance(s), Electric Oven, Electric Range
Exterior
Utilities Available Electricity Available, Water Available
View Y/N false
Private Pool false
Building
Lot Description Level, Private
Story 1
Sewer Public Sewer
Water Public
Structure Type Brick
New Construction false
Schools
Elementary Schools Cumberland Elementary
Middle Schools Haynes Middle
High Schools Whites Creek High
Others
Senior Community false
Virtual Tour https://www.youtube.com/embed/wsH7BmeTYnA

"My job is to find and attract mastery-based agents to the office, protect the culture, and make sure everyone is happy! "







