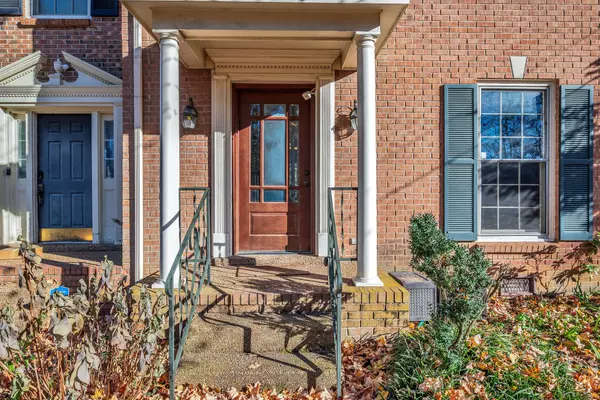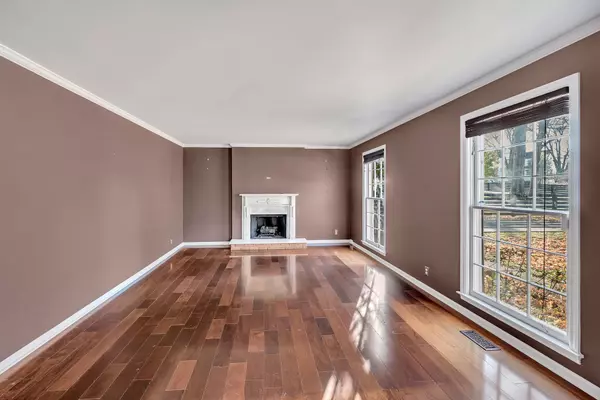2 Beds
3 Baths
1,860 SqFt
2 Beds
3 Baths
1,860 SqFt
Key Details
Property Type Single Family Home
Sub Type Zero Lot Line
Listing Status Active
Purchase Type For Sale
Square Footage 1,860 sqft
Price per Sqft $348
Subdivision Stokes Home
MLS Listing ID 2766826
Bedrooms 2
Full Baths 2
Half Baths 1
HOA Y/N No
Year Built 1983
Annual Tax Amount $4,190
Lot Size 10,018 Sqft
Acres 0.23
Lot Dimensions 50 X 205
Property Description
Location
State TN
County Davidson County
Interior
Interior Features Ceiling Fan(s), Walk-In Closet(s), High Speed Internet
Heating Central
Cooling Central Air
Flooring Finished Wood
Fireplaces Number 1
Fireplace Y
Appliance Dishwasher, Disposal, Dryer, Refrigerator, Washer
Exterior
Utilities Available Water Available, Cable Connected
View Y/N false
Private Pool false
Building
Lot Description Level
Story 2
Sewer Public Sewer
Water Public
Structure Type Brick
New Construction false
Schools
Elementary Schools Waverly-Belmont Elementary School
Middle Schools John Trotwood Moore Middle
High Schools Hillsboro Comp High School
Others
Senior Community false

"My job is to find and attract mastery-based agents to the office, protect the culture, and make sure everyone is happy! "







