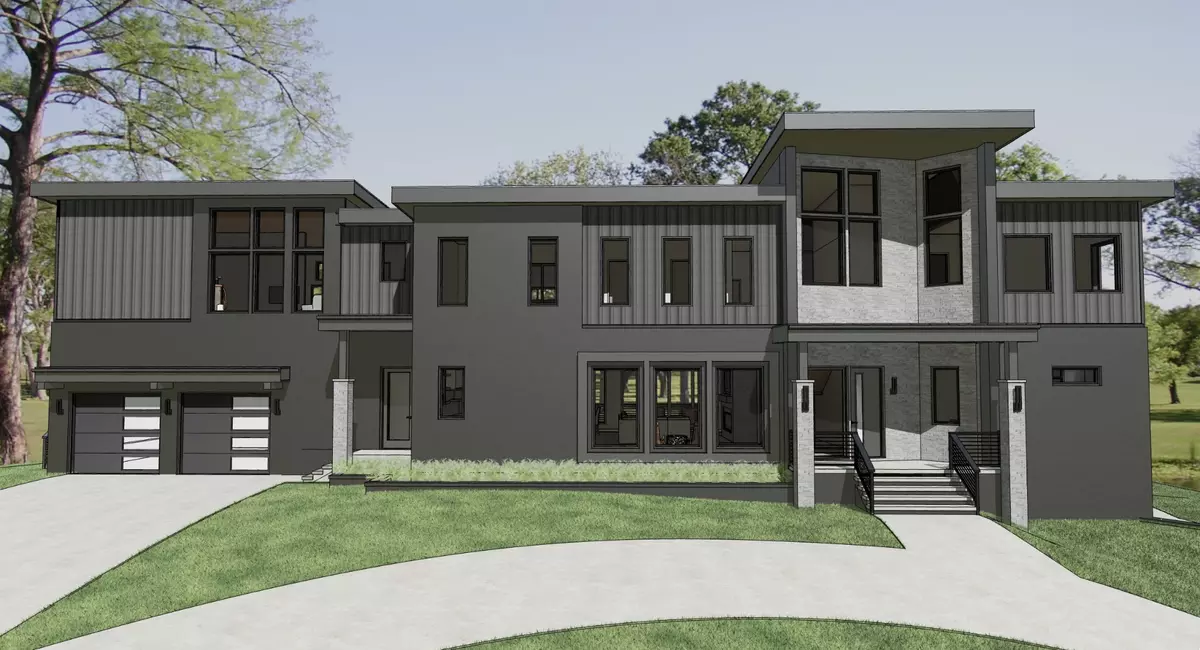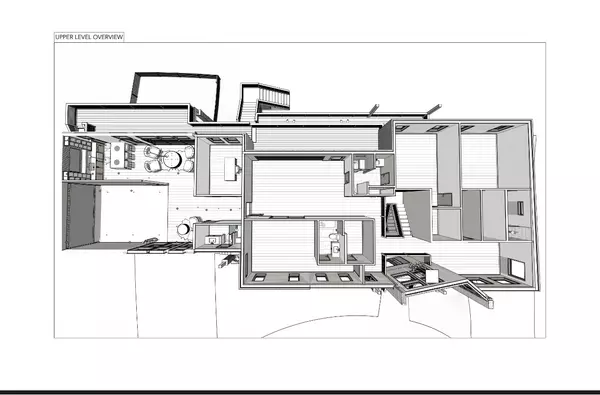
4 Beds
8 Baths
7,400 SqFt
4 Beds
8 Baths
7,400 SqFt
Key Details
Property Type Single Family Home
Sub Type Single Family Residence
Listing Status Active
Purchase Type For Sale
Square Footage 7,400 sqft
Price per Sqft $344
Subdivision Scottish Highlands
MLS Listing ID 2754227
Bedrooms 4
Full Baths 6
Half Baths 2
HOA Y/N No
Year Built 2024
Annual Tax Amount $2,900
Lot Size 0.750 Acres
Acres 0.75
Lot Dimensions 141.12 X 225.5 IRR
Property Description
Location
State TN
County Sumner County
Rooms
Main Level Bedrooms 1
Interior
Interior Features Extra Closets, High Ceilings, In-Law Floorplan, Pantry, Smart Camera(s)/Recording, Smart Light(s), Smart Thermostat, Walk-In Closet(s), Wet Bar, Primary Bedroom Main Floor, Kitchen Island
Heating Central, Natural Gas
Cooling Central Air, Electric
Flooring Finished Wood, Tile
Fireplaces Number 1
Fireplace Y
Appliance Dishwasher
Exterior
Exterior Feature Balcony, Smart Camera(s)/Recording, Smart Lock(s), Irrigation System
Garage Spaces 2.0
Utilities Available Electricity Available, Water Available
Waterfront false
View Y/N true
View Water
Roof Type Other
Parking Type Attached - Front, Circular Driveway, Parking Pad
Private Pool false
Building
Story 3
Sewer Public Sewer
Water Public
Structure Type Brick,Stone
New Construction true
Schools
Elementary Schools Nannie Berry Elementary
Middle Schools Robert E Ellis Middle
High Schools Hendersonville High School
Others
Senior Community false


"My job is to find and attract mastery-based agents to the office, protect the culture, and make sure everyone is happy! "







