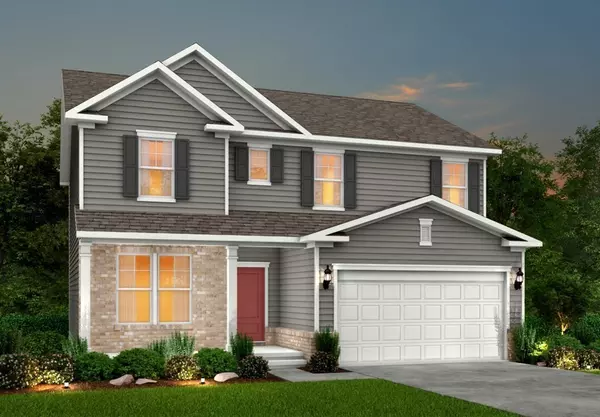
4 Beds
3 Baths
2,267 SqFt
4 Beds
3 Baths
2,267 SqFt
OPEN HOUSE
Sat Nov 02, 1:00pm - 4:00pm
Sun Nov 03, 1:00pm - 4:00pm
Key Details
Property Type Single Family Home
Sub Type Single Family Residence
Listing Status Active
Purchase Type For Sale
Square Footage 2,267 sqft
Price per Sqft $211
Subdivision Hamlet At Carothers Crossing
MLS Listing ID 2748266
Bedrooms 4
Full Baths 2
Half Baths 1
HOA Fees $50/mo
HOA Y/N Yes
Annual Tax Amount $2,895
Property Description
Location
State TN
County Rutherford County
Interior
Interior Features Pantry, Smart Thermostat
Heating Central, Heat Pump
Cooling Central Air, Electric
Flooring Carpet, Other, Tile
Fireplaces Number 1
Fireplace Y
Appliance Dishwasher, Disposal, Microwave
Exterior
Garage Spaces 2.0
Utilities Available Electricity Available, Water Available
Waterfront false
View Y/N false
Parking Type Attached - Front
Private Pool false
Building
Lot Description Views
Story 2
Sewer Public Sewer
Water Public
Structure Type Fiber Cement,Brick
New Construction true
Schools
Elementary Schools Rock Springs Elementary
Middle Schools Rock Springs Middle School
High Schools Stewarts Creek High School
Others
Senior Community false


"My job is to find and attract mastery-based agents to the office, protect the culture, and make sure everyone is happy! "







