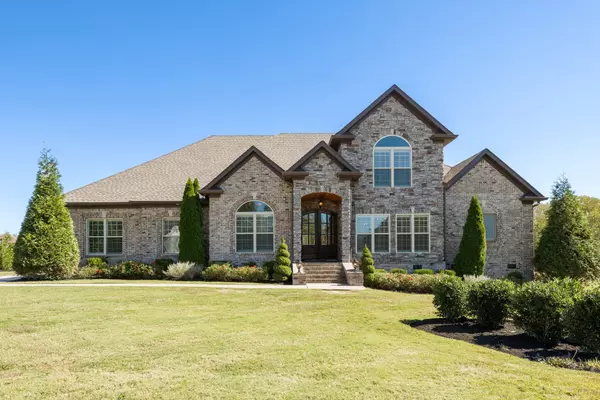
4 Beds
3 Baths
3,515 SqFt
4 Beds
3 Baths
3,515 SqFt
Key Details
Property Type Single Family Home
Sub Type Single Family Residence
Listing Status Active
Purchase Type For Sale
Square Footage 3,515 sqft
Price per Sqft $320
Subdivision Stonebrook Falls
MLS Listing ID 2744532
Bedrooms 4
Full Baths 3
HOA Fees $80/mo
HOA Y/N Yes
Year Built 2018
Annual Tax Amount $3,280
Lot Size 0.590 Acres
Acres 0.59
Lot Dimensions 188.18 X 289.26 IRR
Property Description
Location
State TN
County Wilson County
Rooms
Main Level Bedrooms 3
Interior
Interior Features Ceiling Fan(s), Extra Closets, Storage, Primary Bedroom Main Floor
Heating Central, Propane
Cooling Central Air, Electric
Flooring Carpet, Finished Wood, Tile
Fireplaces Number 2
Fireplace Y
Appliance Dishwasher, Microwave
Exterior
Exterior Feature Boat Slip
Garage Spaces 3.0
Utilities Available Electricity Available, Water Available
Waterfront true
View Y/N true
View Lake
Roof Type Asphalt
Parking Type Attached - Side
Private Pool false
Building
Lot Description Level
Story 1.5
Sewer STEP System
Water Private
Structure Type Brick
New Construction false
Schools
Elementary Schools Carroll Oakland Elementary
Middle Schools Carroll Oakland Elementary
High Schools Lebanon High School
Others
Senior Community false


"My job is to find and attract mastery-based agents to the office, protect the culture, and make sure everyone is happy! "







