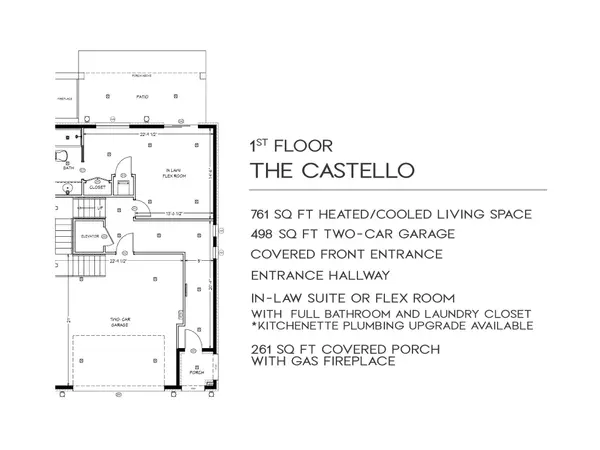
4 Beds
4 Baths
3,227 SqFt
4 Beds
4 Baths
3,227 SqFt
Key Details
Property Type Townhouse
Sub Type Townhouse
Listing Status Active
Purchase Type For Sale
Square Footage 3,227 sqft
Price per Sqft $340
Subdivision Heron Square
MLS Listing ID 2709331
Bedrooms 4
Full Baths 3
Half Baths 1
HOA Fees $500/mo
HOA Y/N Yes
Year Built 2024
Lot Size 4.750 Acres
Acres 4.75
Lot Dimensions 155.5X255
Property Description
Location
State TN
County Hamilton County
Interior
Interior Features Built-in Features, Elevator, High Ceilings, In-Law Floorplan, Walk-In Closet(s)
Heating Central
Cooling Central Air
Flooring Tile, Other
Fireplace N
Exterior
Exterior Feature Balcony, Garage Door Opener
Garage Spaces 2.0
Utilities Available Water Available
Waterfront false
View Y/N false
Roof Type Other
Parking Type Attached - Front
Private Pool false
Building
Lot Description Level
Story 3
Sewer Public Sewer
Water Public
Structure Type Stucco,Wood Siding,Other,Brick
New Construction true
Schools
Elementary Schools Bess T Shepherd Elementary School
Middle Schools Ooltewah Middle School
High Schools Ooltewah High School
Others
HOA Fee Include Maintenance Grounds
Senior Community false


"My job is to find and attract mastery-based agents to the office, protect the culture, and make sure everyone is happy! "







