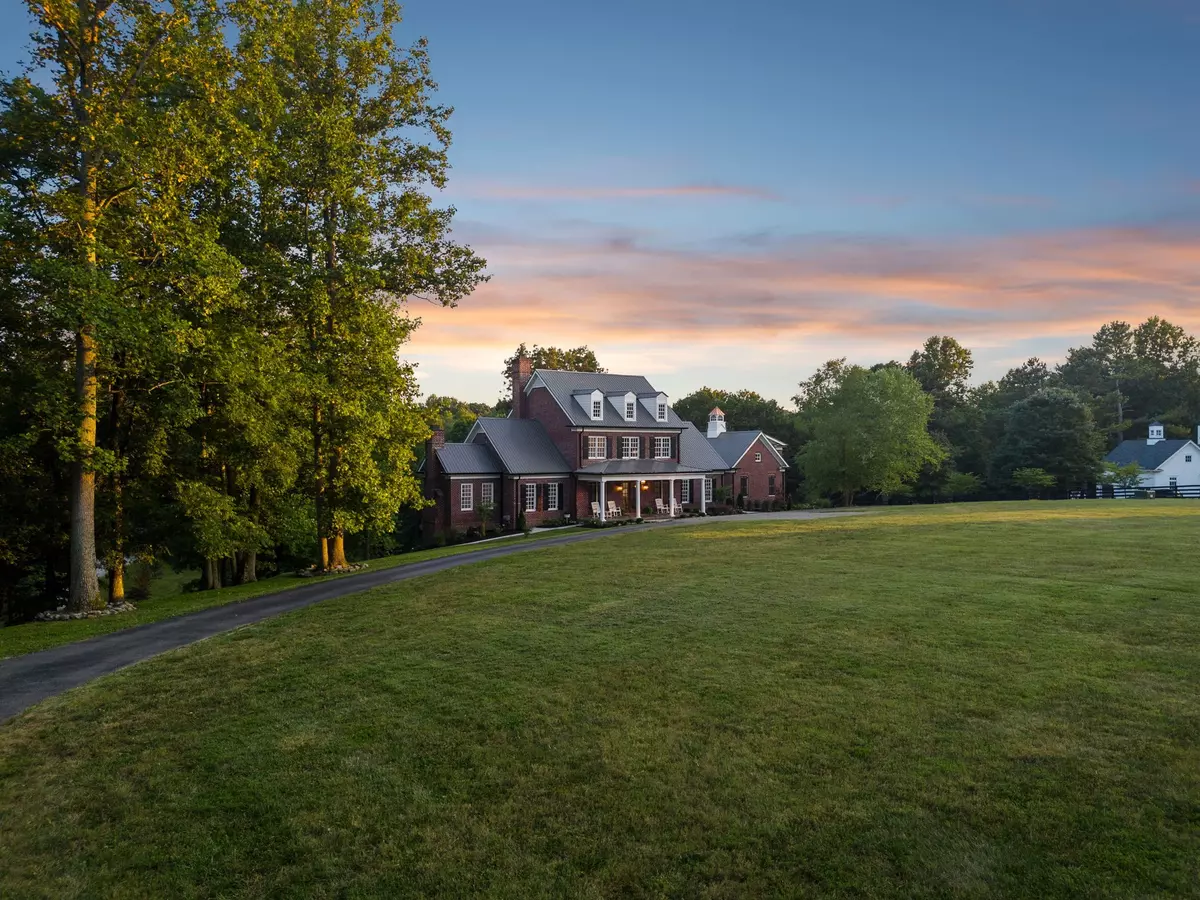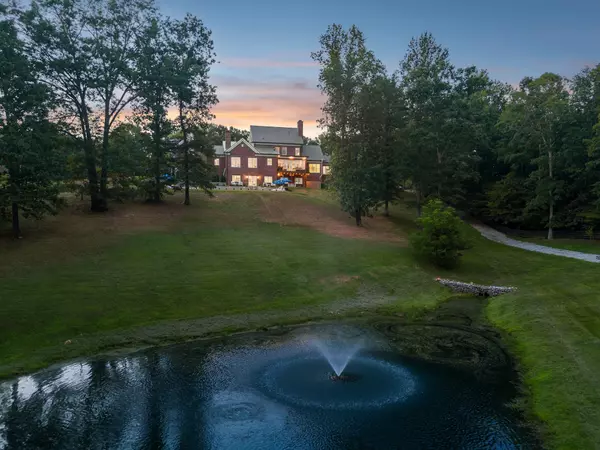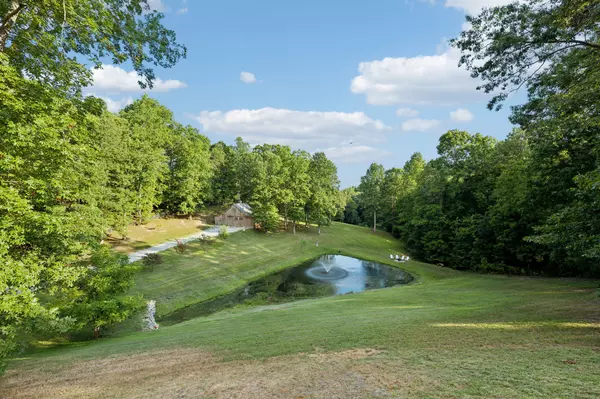
5 Beds
5 Baths
6,790 SqFt
5 Beds
5 Baths
6,790 SqFt
Key Details
Property Type Single Family Home
Sub Type Single Family Residence
Listing Status Active
Purchase Type For Sale
Square Footage 6,790 sqft
Price per Sqft $736
Subdivision Riverbirch Homes
MLS Listing ID 2708188
Bedrooms 5
Full Baths 4
Half Baths 1
HOA Y/N No
Year Built 2006
Annual Tax Amount $7,375
Lot Size 7.030 Acres
Acres 7.03
Property Description
Location
State TN
County Williamson County
Rooms
Main Level Bedrooms 1
Interior
Interior Features Ceiling Fan(s), Entry Foyer, Extra Closets, Pantry, Walk-In Closet(s), Water Filter, Primary Bedroom Main Floor, Kitchen Island
Heating Central, Natural Gas
Cooling Central Air, Electric
Flooring Carpet, Finished Wood, Tile
Fireplaces Number 2
Fireplace Y
Appliance Dishwasher, Disposal, Microwave
Exterior
Exterior Feature Balcony, Barn(s)
Garage Spaces 3.0
Pool In Ground
Utilities Available Electricity Available, Water Available
Waterfront false
View Y/N true
View Valley, Water
Parking Type Attached - Side
Private Pool true
Building
Lot Description Rolling Slope, Wooded
Story 3
Sewer Septic Tank
Water Public
Structure Type Brick
New Construction false
Schools
Elementary Schools Hillsboro Elementary/ Middle School
Middle Schools Hillsboro Elementary/ Middle School
High Schools Independence High School
Others
Senior Community false


"My job is to find and attract mastery-based agents to the office, protect the culture, and make sure everyone is happy! "







