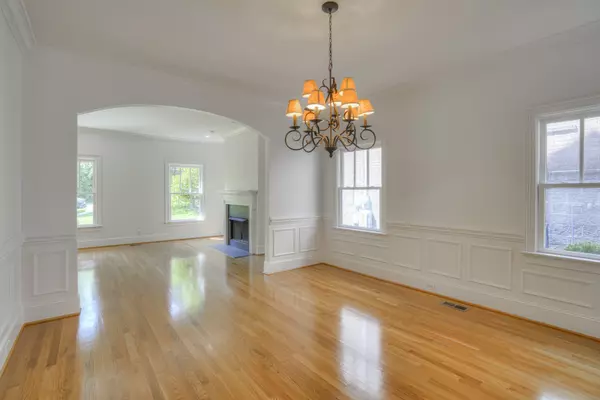3 Beds
3 Baths
3,428 SqFt
3 Beds
3 Baths
3,428 SqFt
Key Details
Property Type Single Family Home
Sub Type Zero Lot Line
Listing Status Active
Purchase Type For Sale
Square Footage 3,428 sqft
Price per Sqft $291
Subdivision 1800 Ashwood Townhomes
MLS Listing ID 2708164
Bedrooms 3
Full Baths 2
Half Baths 1
HOA Y/N No
Year Built 2008
Annual Tax Amount $7,354
Lot Dimensions 0.125
Property Description
Location
State TN
County Davidson County
Interior
Heating Central, Dual
Cooling Central Air, Dual, Electric, Gas
Flooring Concrete, Finished Wood, Tile
Fireplaces Number 1
Fireplace Y
Appliance Dishwasher, Disposal
Exterior
Exterior Feature Garage Door Opener
Garage Spaces 3.0
Utilities Available Electricity Available, Water Available
View Y/N false
Private Pool false
Building
Lot Description Zero Lot Line
Story 2
Sewer Public Sewer
Water Public
Structure Type Brick,Vinyl Siding
New Construction false
Schools
Elementary Schools Eakin Elementary
Middle Schools West End Middle School
High Schools Hillsboro Comp High School
Others
Senior Community false

"My job is to find and attract mastery-based agents to the office, protect the culture, and make sure everyone is happy! "







